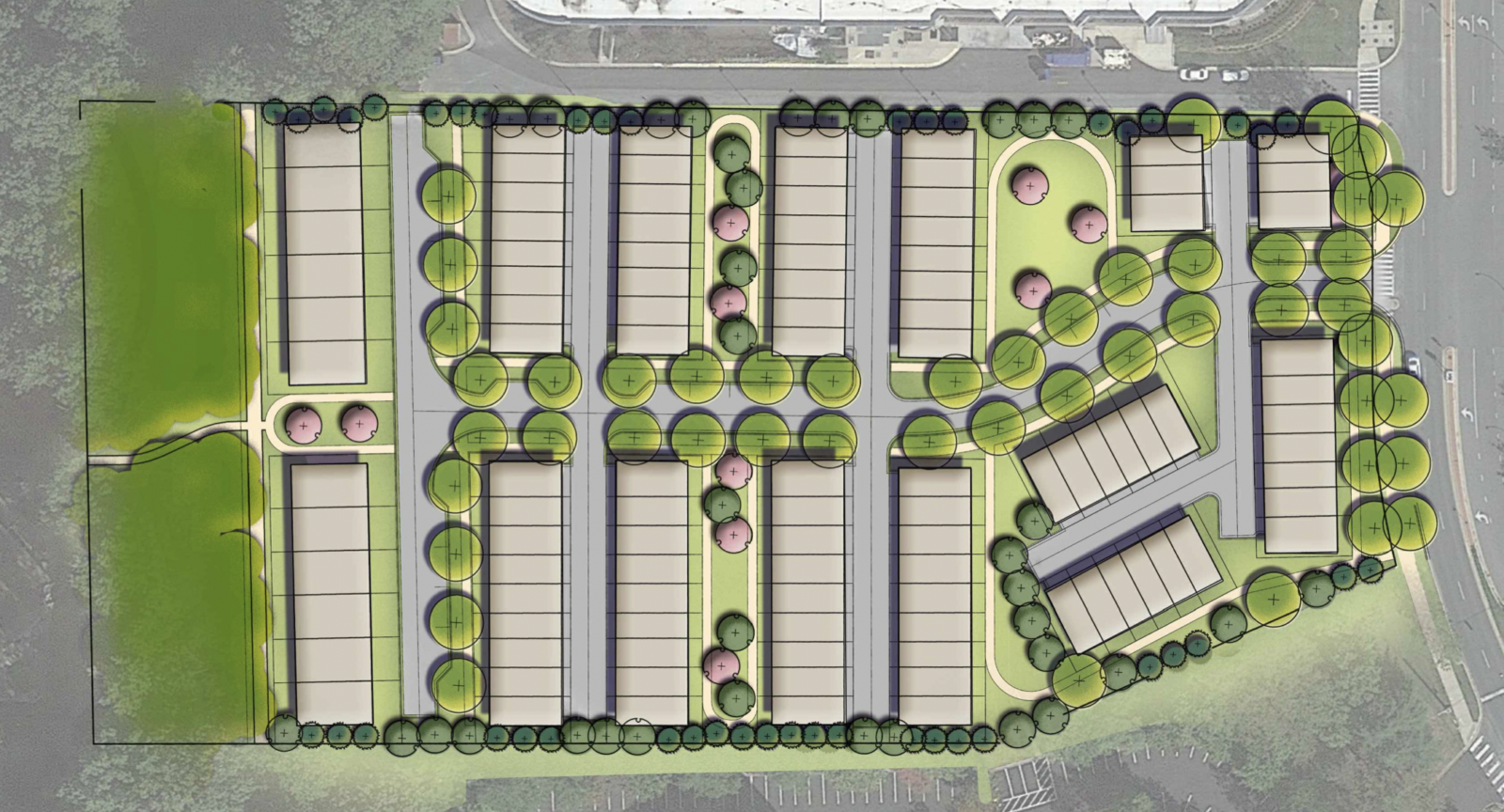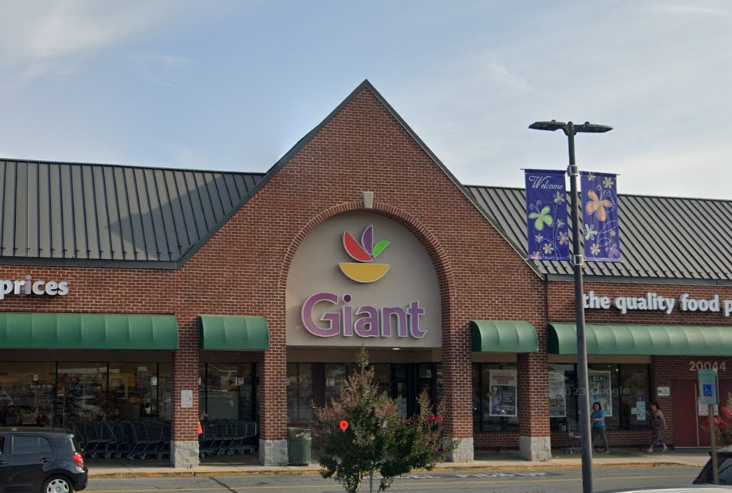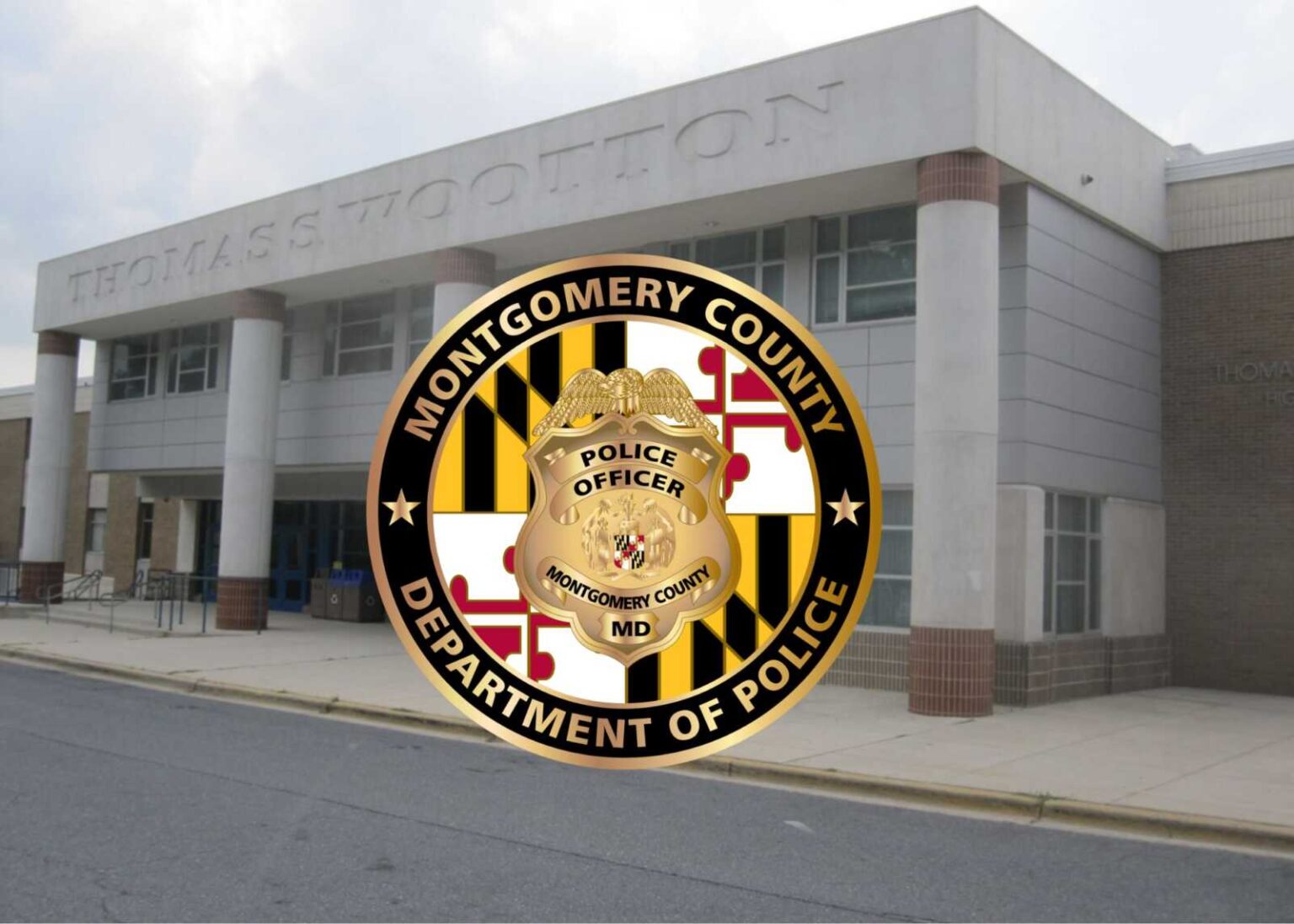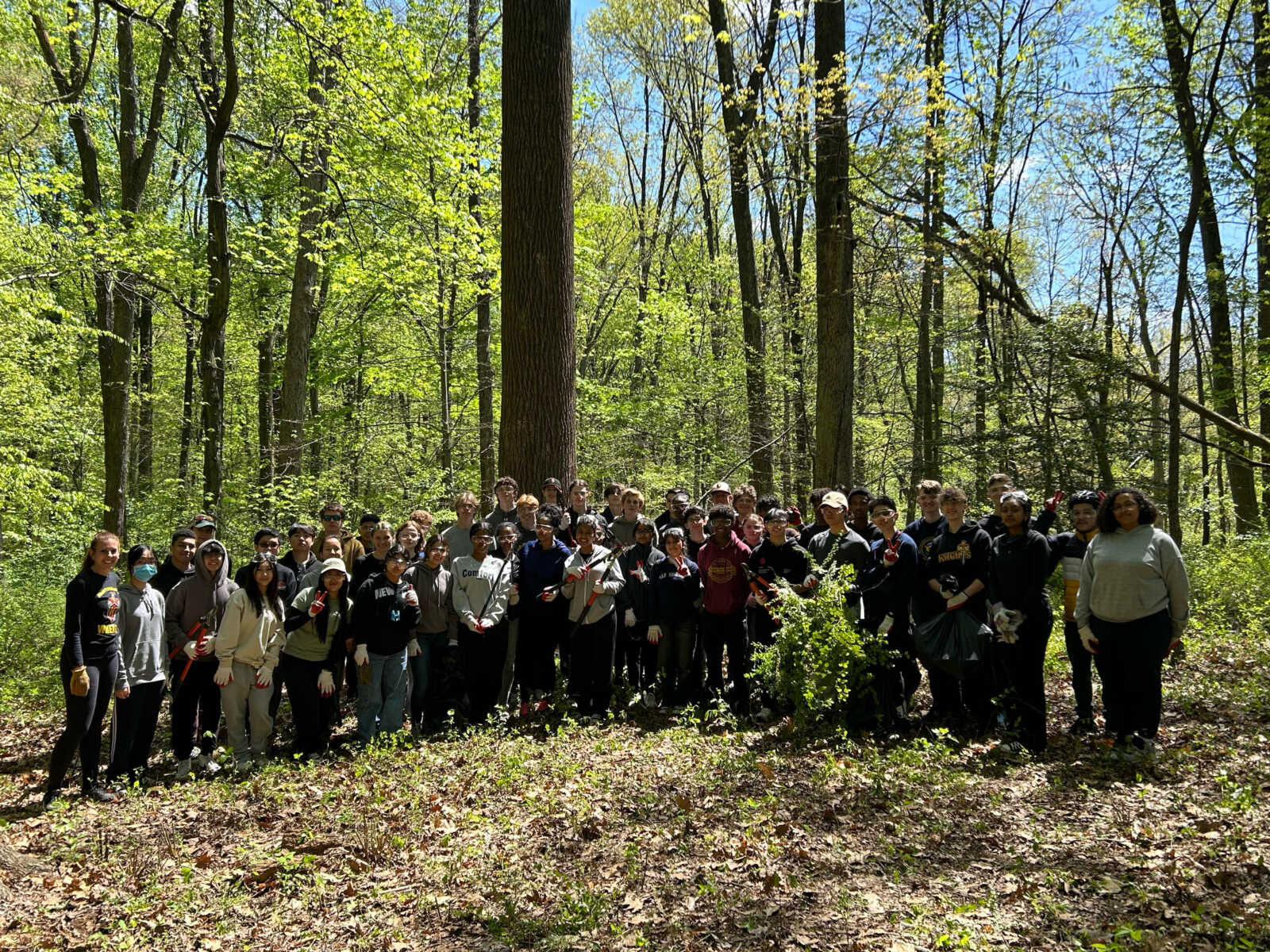
Missing Middle Jefferson, LLC has submitted an application for consideration by the Montgomery County Planning Board for the property located at 2115 East Jefferson Street. The Applicant proposes to demolish the existing building and redevelop the property with 110 residential units including townhomes and stacked townhomes. The Property is located within the employment center along Executive Boulevard and East Jefferson Street, within the western portion of the White Flint area. The property is one record lot. The Net Tract Area of the property is 239,218 SF. Today, it is occupied by a vacant office building of approximately 139,000 SF.
Per documents submitted in the application to Montgomery Planning: The property is currently developed with a multi-level office building and a large, surrounding surface parking lot. The office building has been vacant for some time and both the former owner and the current owner sought either commercial tenants or conversion of the existing office building into a residential use without success. Based on the high vacancy rates for aging suburban office buildings such as this, the existence of superior office locations in Bethesda and along Rockville Pike, and the acute demand for new housing, Applicant has determined that is in the public interest to redevelop the Property with townhomes and stacked townhomes.
The applicant proposes to demolish the existing building and parking lot and to redevelop the property with 105 townhouse units (including 15% MPDUs). Open space and green area will be located throughout the project including a wooded area on the western end, a central common area next to that wooded area, a large central open space area and other internal green areas, all serving various recreation, relaxation and open space roles. The specific location, size and features of these open spaces will be determined through the Site Plan process. Included with the application are representative renderings of the various locations of these areas and representative uses.
Most of the proposed units are planned to be rear loaded with alleys serving internal garages for each unit with a few front-loaded units at the rear of the property. The pedestrian system will include sidewalks on both sides of the internal roads as well as through the various open space areas. Applicant will construct a path that will connect to the Green Acres School to the west, enabling access to Green Acres from East Jefferson Street, the public transportation system and both METRO stations. The Project also will include stormwater management facilities now required by county and state regulations but not previously existing on-site. Every unit will have its own garage parking and additional visitor parking will be provided along the internal street system. Bicycle parking will be provided according to code requirements as well.
Previously reported on by Caitlynn Peetz. Featured photo courtesy of Montgomery Planning.
Recent Stories
17th Annual Kensington Day of the Book Festival
Now in its 17th year, the Kensington Day of the Book Festival is a family-friendly street festival featuring 150+ renowned authors, poets, and literary organizations. Enjoy live music on five stages, special guest speakers, military veteran writers and comedians, poetry readings, cookbook demos, children's program, and much more.
Admission is free, and attendees will also be able to explore a marketplace of books and food offerings from local vendors.
Not your average book festival! This festival offers something for everyone!
17th Annual Kensington Day of the Book Festival
Sunday, April 21, 2024, 11am-4pm (held rain or shine!)
Howard Avenue, Kensington, MD 20895
www.dayofthebook.com
Instagram: @kensingtonbookfestival
Contact: Elisenda Sola-Sole, Festival Director
301-949-9416 (text preferred)
FEST OF SPRING Caribbean Wine Food & Music Festival
Get ready to experience the vibrant colors, tantalizing flavors, and infectious rhythms of the Caribbean at the FEST OF SPRING Caribbean Wine Food & Music Festival! Hosted by RHU LLC, this exciting festival is set to take place on May 18, 2024, at the picturesque 16700 Barnesville Rd in Boyds, MD.
Step into a world where the Caribbean spirit comes alive! From 12:00 PM onwards, immerse yourself in a sensory journey that celebrates the unique culture, cuisine, and music of the Caribbean. Whether you're an African American, a Reggae or Soca music enthusiast, a wine lover, or part of the vibrant Caribbean diaspora, this festival promises to delight and captivate you in every way.
Let the enticing aromas of mouthwatering Caribbean dishes tantalize your taste buds. Feast on traditional delicacies prepared by expert chefs, showcasing the rich and diverse culinary heritage of the Caribbean. Indulge in flavorful jerk chicken, succulent seafood, and delectable plantain dishes that will transport you straight to the islands.
Accompanying the culinary extravaganza is a carefully curated selection of premium wines, ensuring the perfect pairing for your palate. Sip on fine wines from renowned vineyards, each sip a reflection of the Caribbean's vibrant spirit. Discover new flavors, expand your wine knowledge, and savor unforgettable moments with every glass.
As the sun sets, get ready to groove to the infectious rhythms of Caribbean music. Feel the pulsating beats of reggae, soca, dancehall, and calypso, moving your body to the lively melodies. Live performances by talented musicians and performers will keep the energy high, ensuring a night of unforgettable entertainment.
Don't miss this opportunity to embrace the Caribbean spirit and celebrate the arrival of spring in style! Tickets are available on AllEvents, so secure your spot today. Join us at the FEST OF SPRING Caribbean Wine Food & Music Festival, where cultures collide and unforgettable memories are made.
LIVE PERFORMANCES By: CULTURE Feat. Kenyatta Hill, EXCO LEVI, IMAGE BAND, RAS LIDJ REGG'GO with Special Guest SUGAR BEAR FROM E.U. & MORE! & MORE!
MUSIC By: DJ ABLAZE, DJ SMALLY & NAJ SUPREME
2 NIGHT Camping packages available: RV/CAMPER $200 | TENTS $150 Starting on Friday May 17 @ 5pm | 30 RV SPACES | 30+ TENT SPACES
KIDS 12 & UNDER FREE!!!







