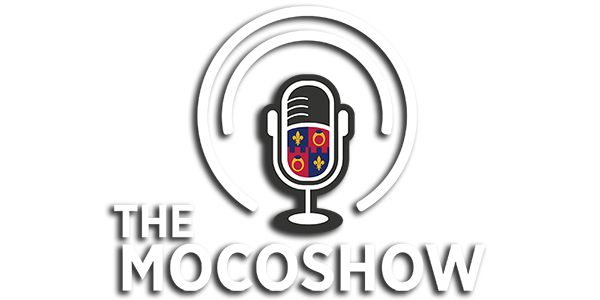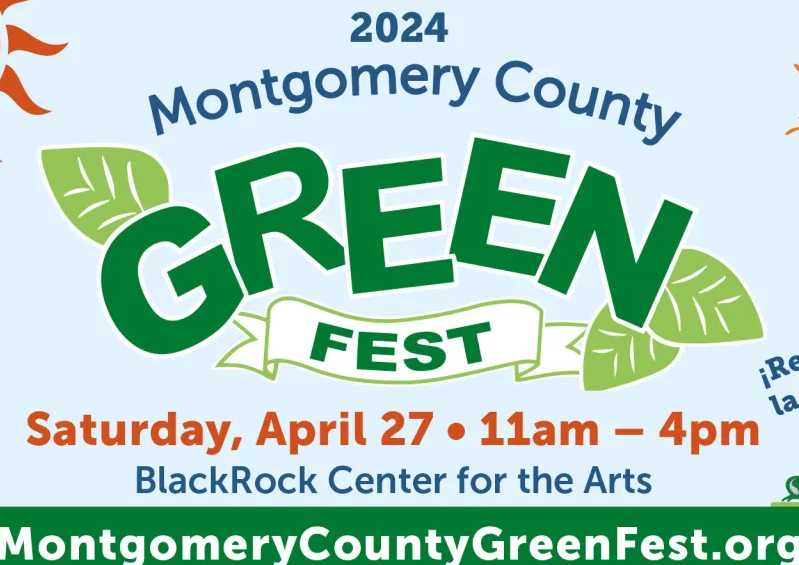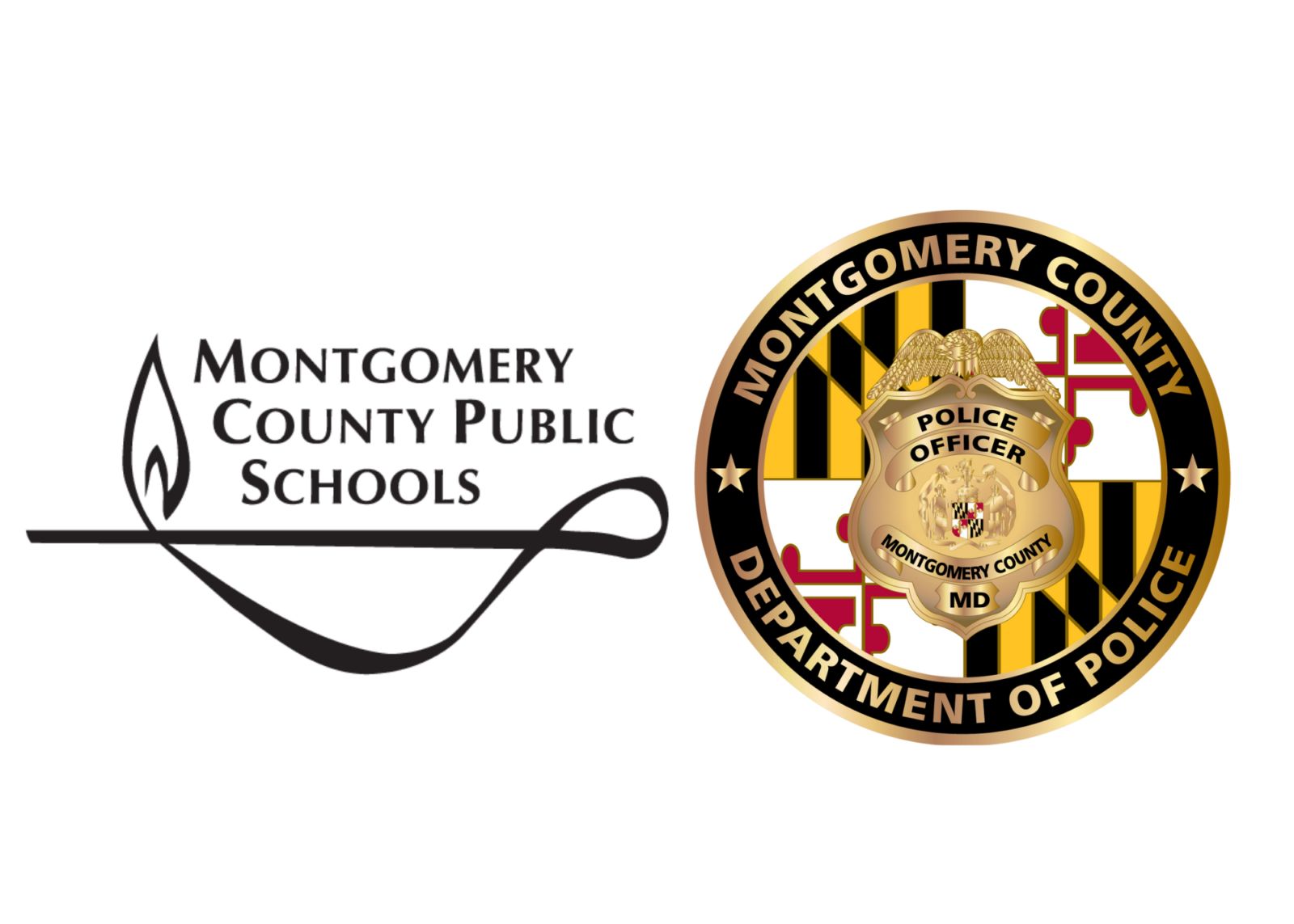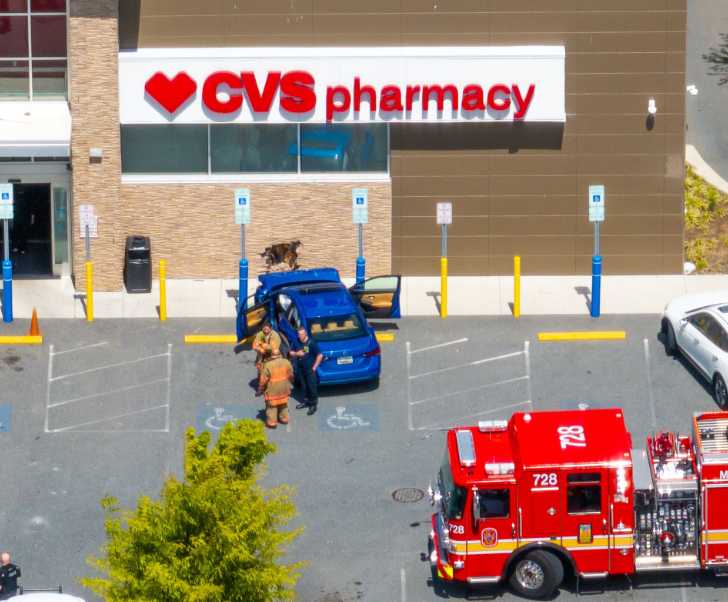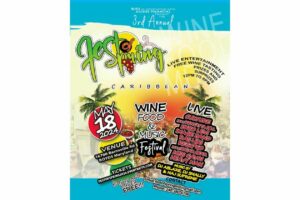WRS Inc., a real estate investment firm based out of South Carolina, that purchased Lakeforest Mall and all four anchor sites, will present their latest plan for Lakeforest Mall on Wednesday, January 4 at 1pm at Asbury Methodist Village (409 Russell Avenue) in Gaithersburg. According to the Village News, “Guests should enter via the Gatehouse at 301 Odendhal Avenue and continue straight. The Rosborough Cultural Arts & Wellness Center is on the right (building 409) with parking across the street. Additionally, the City of Gaithersburg Joint Planning Commission/Mayor and City Council Hearing on the plan is scheduled for 7:30 p.m. on Tuesday, Jan. 17, 2023 at at City Hall, 31 S. Summit Avenue, Gaithersburg, MD 20877.”
WRS held a similar informational meeting on October 20 at the mall. WRS purchased the core, ponds, and forest conservation of the mall back in 2019 and added the four anchor sites earlier this year, spending a total of $75 million to acquire Lakeforest Mall. This evening they announced that they have worked with the City of Gaithersburg since March and plan to submit their zoning application and sketch plan in the next couple weeks. The target date for demolition of the mall and the start of new construction is currently 2024, with a more specific date to come after the approval of sketch plans. The sketch plan requires at least 35% “green space” and WRS stated that initial sketches are currently at a little more than 35%. Green space is defined as trees, grass, walking/biking areas, etc.
The current retention pond will be “cleaned up” and a boardwalk is in the plans for a dining experience on the water that was described as being similar to what is available at nearby Rio Lakefront. WRS has also heard from several different movie theaters that are geared towards adults with food offerings and a bar, mentioning one that has a very robust civic program that would allow community groups to use one theater per week for their own functions. No specific names were given and it was noted that a discussion “doesn’t mean it’ll happen.”
A national builder has signed on to build all the various type of housing that will be available at the new development (areas G-P in the map pictured below). The name has not been released yet because the builder wants to announce it in a future press release. MCDOT has would also like to see an enlarged transit corner that will likely be located in area F. Area C would be heavily retail. “A place you’d go once a week to fill up the car with things you’d bring home to fill up the pantry.” A few in the crowd began to discuss Costco possibly moving to the new development, but it was never mentioned by WRS. Area D would be designated for medical offices, a space for a business to move its headquarters, lab space, etc.
Following the approval of its zoning application and sketch plan, WRS will work on site development that will include a series of detailed site plans. Below are the images displayed by WRS at tonight’s meeting:
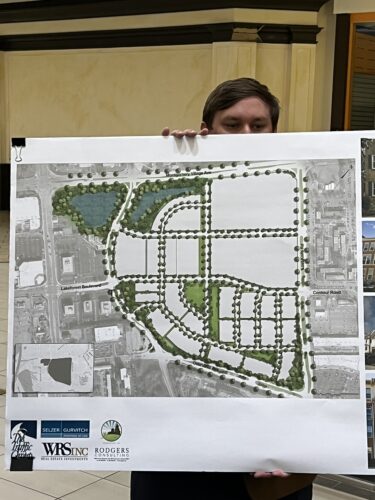
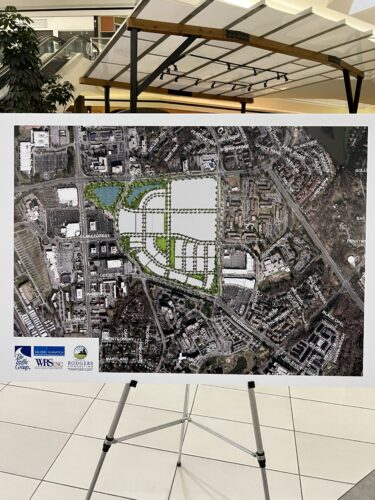
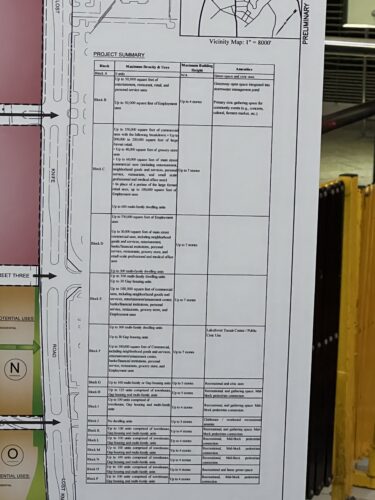
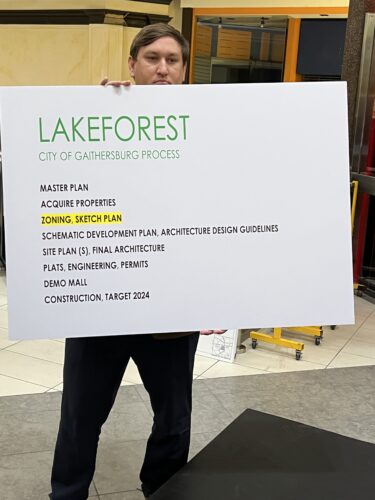
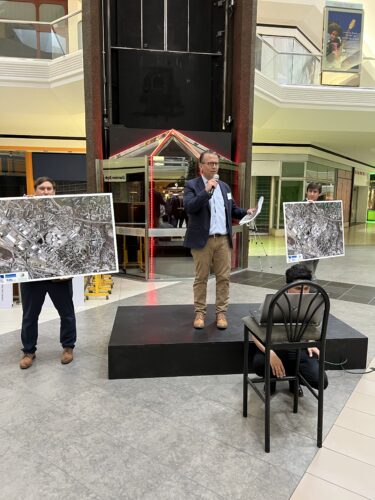
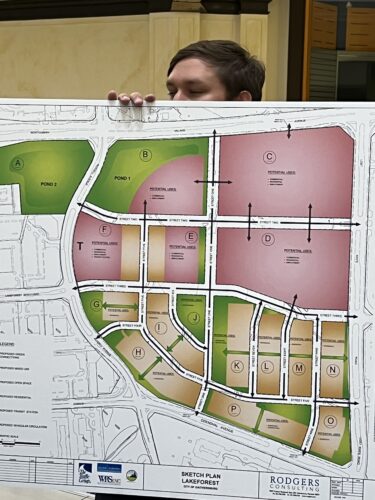
Recent Stories
On May 14th, 2024, the 480 Club in partnership with MCPS Out of School Time coordinator Jennifer Strouble, are offering a free of charge co-ed football clinic in Montgomery County,…
FEST OF SPRING Caribbean Wine Food & Music Festival
Get ready to experience the vibrant colors, tantalizing flavors, and infectious rhythms of the Caribbean at the FEST OF SPRING Caribbean Wine Food & Music Festival! Hosted by RHU LLC, this exciting festival is set to take place on May 18, 2024, at the picturesque 16700 Barnesville Rd in Boyds, MD.
Step into a world where the Caribbean spirit comes alive! From 12:00 PM onwards, immerse yourself in a sensory journey that celebrates the unique culture, cuisine, and music of the Caribbean. Whether you're an African American, a Reggae or Soca music enthusiast, a wine lover, or part of the vibrant Caribbean diaspora, this festival promises to delight and captivate you in every way.
Let the enticing aromas of mouthwatering Caribbean dishes tantalize your taste buds. Feast on traditional delicacies prepared by expert chefs, showcasing the rich and diverse culinary heritage of the Caribbean. Indulge in flavorful jerk chicken, succulent seafood, and delectable plantain dishes that will transport you straight to the islands.
Accompanying the culinary extravaganza is a carefully curated selection of premium wines, ensuring the perfect pairing for your palate. Sip on fine wines from renowned vineyards, each sip a reflection of the Caribbean's vibrant spirit. Discover new flavors, expand your wine knowledge, and savor unforgettable moments with every glass.
As the sun sets, get ready to groove to the infectious rhythms of Caribbean music. Feel the pulsating beats of reggae, soca, dancehall, and calypso, moving your body to the lively melodies. Live performances by talented musicians and performers will keep the energy high, ensuring a night of unforgettable entertainment.
Don't miss this opportunity to embrace the Caribbean spirit and celebrate the arrival of spring in style! Tickets are available on AllEvents, so secure your spot today. Join us at the FEST OF SPRING Caribbean Wine Food & Music Festival, where cultures collide and unforgettable memories are made.
LIVE PERFORMANCES By: CULTURE Feat. Kenyatta Hill, EXCO LEVI, IMAGE BAND, RAS LIDJ REGG'GO with Special Guest SUGAR BEAR FROM E.U. & MORE! & MORE!
MUSIC By: DJ ABLAZE, DJ SMALLY & NAJ SUPREME
2 NIGHT Camping packages available: RV/CAMPER $200 | TENTS $150 Starting on Friday May 17 @ 5pm | 30 RV SPACES | 30+ TENT SPACES
KIDS 12 & UNDER FREE!!!

