Construction has started on a 244 unit multi-family building with amenity space and internal courtyards at 333 Ellington Blvd in Downtown Crown. This will also include the expansion of the existing parking garage on Copley Place.
The Planning Commission approved the Final Site Plan application SP-8774-2021 on June 16, 2021 and construction began a few weeks back. The Property is comprised of 76,894 sq. ft. (approximately 1.765 acres), located in the City of Gaithersburg (the “City”). Additional information and renderings can be seen below.
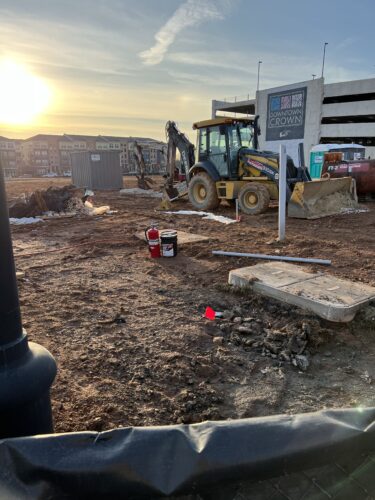
Per the City of Gaithersburg:
It is zoned Mixed Use Development (MXD), and located within the Downtown Crown redevelopment. The Property is currently vacant. It is generally bounded by Copley Place to the northwest, Diamondback Drive to the southwest, Ellington Boulevard to the southeast, and the aforementioned parking garage to the northeast. Across Copley Place from the Property is The Copley, a five-story multi-family residential building. Across Diamondback Drive from the Property are four-story townhome units. Finally, across Ellington Boulevard from the Property is Olmstead Park, a lake and natural area with a walking trail.
The site is the last multi-family redevelopment site in Neighborhood 1 of Downtown Crown and, upon its construction, Neighborhood 1 will be largely built-out in its contribution to the overall vision established by the Sketch Plan and the Schematic Development Plan (defined and discussed in further detail below) for this community.
The Property and Downtown Crown as a whole are subject to Sketch Plan No. Z-315 (the “Sketch Plan”), which was approved by the Mayor and Council through Ordinance No. O-27-10 on December 6, 2010.1 The Sketch Plan provided the framework for the future redevelopment of the approximately 182.8-acre Crown Farm site into a vibrant, mixed-use community. The Sketch Plan identifies the Property within Neighborhood 1, one of six neighborhoods as established by the Sketch Plan, and indicates that Neighborhood 1 is comprised of approximately 41.3 acres and allows for mixed-use development, building heights of up to 8 stories, 235,000 to 300,000 gross square feet of commercial uses, and 650 to 1,200 dwelling units (single-family attached or multi-family).
Schematic Development Plan No. 11-001 (the “Original SDP”), approved by the Mayor and Council on April 4, 2011 through Resolution No. R-28-11, pertains to the redevelopment of Neighborhood 1 and Neighborhood 2, as originally identified in the Sketch Plan. The Original SDP identifies the Property as Lot 3 of Block C within the Plan I and Plan II areas of Neighborhood 1. The Original SDP (Sheet 88 – Building Height Exhibit) reflects a multifamily building five (5) stories tall on the property (and a 4-5 story parking structure for the adjacent existing parking garage mentioned above). The Original SDP also notes (Sheet 2 – Notes, Details & Lot Typicals) that a 5-story building may have a maximum building height of 75 feet (Note 9). The Project is less than 75 feet in building height, but due to the grade drop across the Property from north to south, the building presents as 6 stories on a small portion at the corner of Ellington Boulevard and Diamondback Drive. The Planning Commission approved an amendment to the Original SDP, ASDP-8733-2020, on March 3, 2021, permitting building height of 5-6 stories, with a maximum height of 75 feet.
For parking purposes, the SDP indicates (Sheet 81 – Parking Distribution Plan) that in Block C (comprised of the commercial Lot 1, parking garage Lot 2, and subject Lot 3 (the Property) multi-family), the parking requirement for the subject multi-family component is 314.8 spaces. This was determined based on a total of 227 units (125 one-bedroom units parked at 1.25 spaces/unit; 91 two-bedroom units parked at 1.5 spaces/unit; and 11 three-bedroom units parked at 2 spaces/unit). The SDP notes that the required parking for the multi-family in Lot 3 (the Property), in addition to the commercial/restaurant component in Lot 1, would be satisfied fully through use of the parking structure, with additional on-street parking spaces available.
The Project now proposes 244 multi-family residential units, which is permissible given that the unit count in Neighborhood 1 is well below that previously envisioned by the SDP, and, per Section 24-198(c)(1)(ii).d of the Zoning Ordinance, a schematic development plan does not need to be amended for purposes of unit count unless it “[i]ncreases by more than ten (10) percent or five (5) units the number of residential dwelling units whichever is greater”. Here, only a seven (7) percent increase in unit count is proposed (from 227 units per the SDP to 244 units proposed by this Application). Regarding parking, the Zoning Ordinance provides in Section 24- 140D.8(a) that the council “at the time of schematic development plan review, shall determine the appropriate approximate number of spaces. At the time of final site plan approval, the commission shall determine the final number of spaces, based upon considerations of safety, convenience, pedestrian and vehicular circulation, and added landscaping within parking lot areas”.
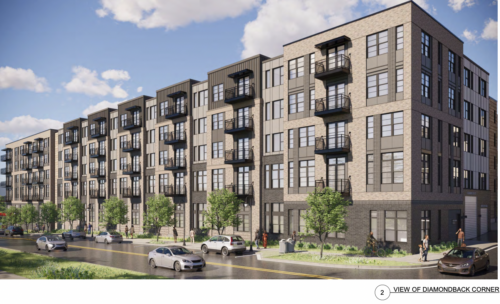
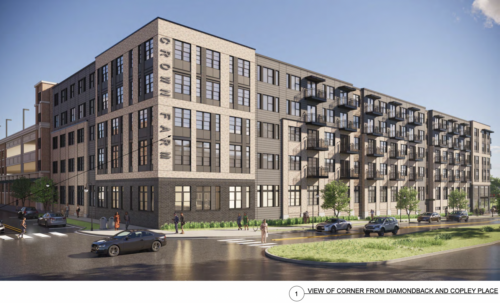
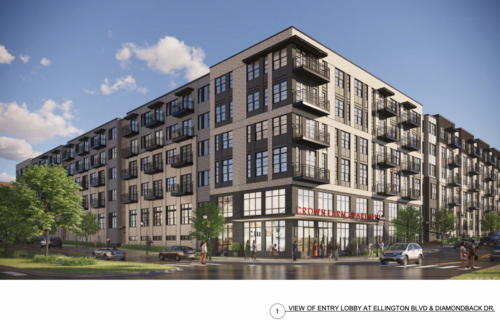

Updated at 9:30pm to include suspect’s name and more information
Suspect in Custody After Police Search in Downtown Crown
Downtown Crown was blocked off in multiple directions earlier this afternoon after detectives were looking for a wanted suspect and the suspect fled from them.
Suspect is now in custody after turning himself into detectives. He was served with w warrant for second-degree rape.
Per Montgomery County Police:
The suspect arrested for second-degree rape is identified as Twon Kelly, age 25, of an unconfirmed address.
After Kelly was taken into custody, & during subsequent investigation, a gun was recovered under a doormat in the apartment building where Kelly was believed to have fled. Detectives are working to determine if there is a connection between the gun and Kelly.
This is NOT related to yesterday’s incident on North Summit Avenue in Gaithersburg.
Mango Mango Cleared Out in Downtown Crown
Mango Mango has been cleared out in Downtown Crown (202 Ellington Blvd). Google lists the restaurant as temporarily closed, but it looks like almost everything is gone from inside the restaurant.
The Asian dessert spot opened its first restaurant in New York’s Chinatown in 2013 and opened in Crown in October of 2019. Mango Mango serves traditional Hong Kong style sweet soup dessert, modern fusion sweets, and pastries.
Most desserts are made with mango, but there are plenty of non-mango options on the menu.
So far we have been unsuccessful in getting in touch with anyone from the restaurant. More details to come.
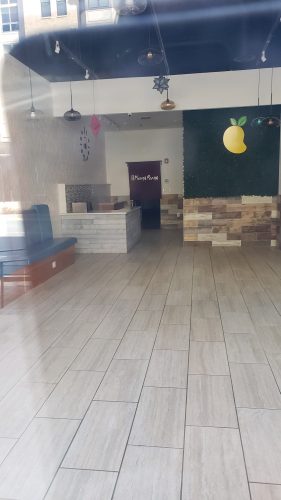
Photo courtesy of Gabriella Sprecher.

