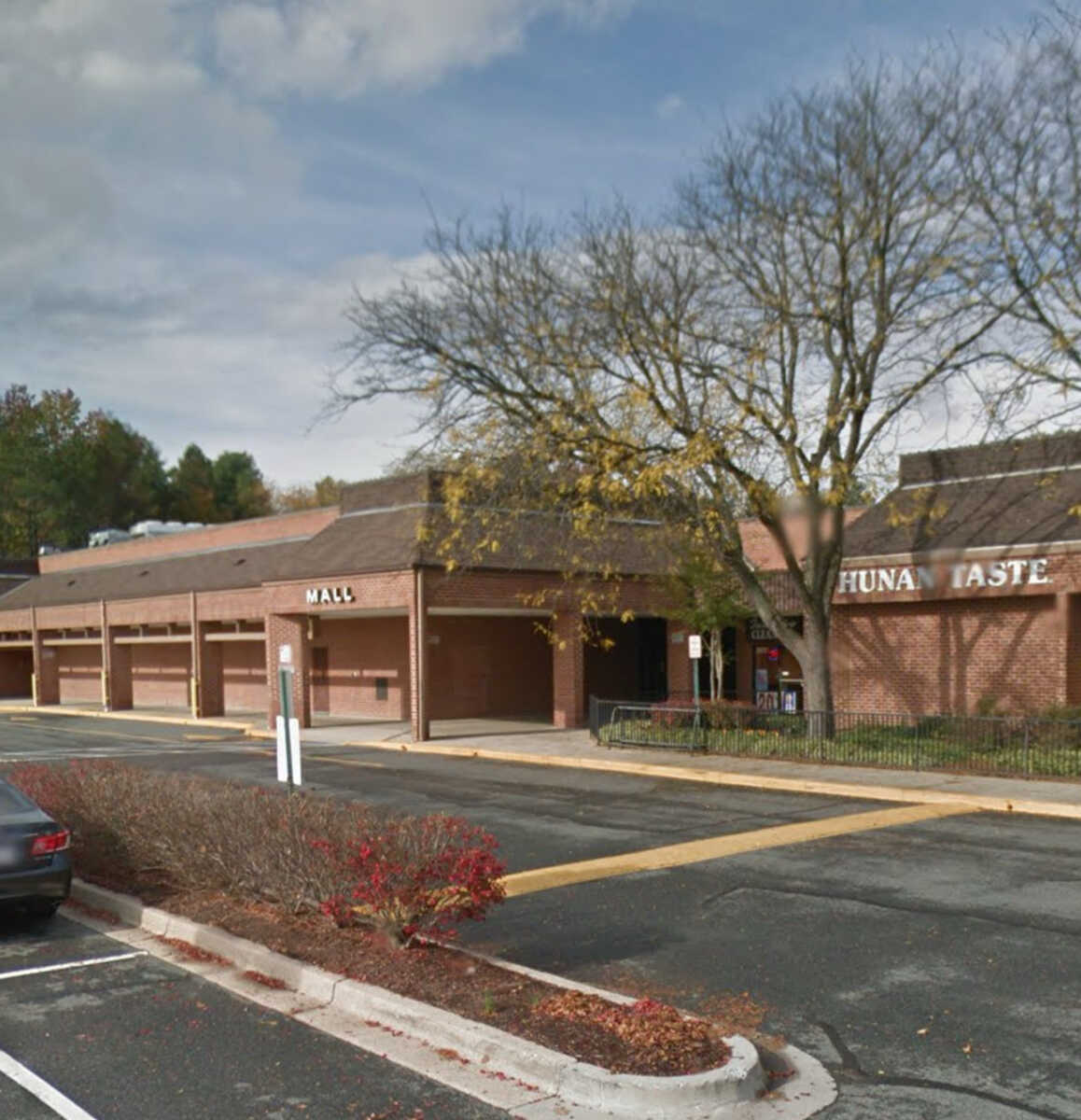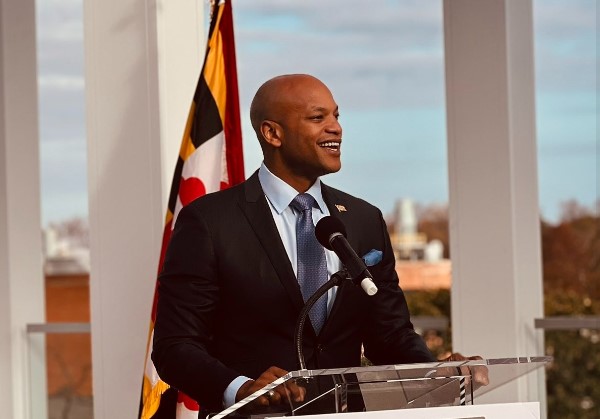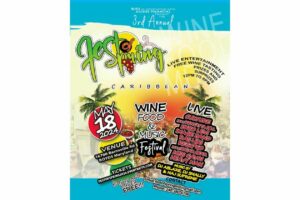
At the December 18th Rockville City Council meeting, EYA (The Applicant) briefed the mayor and council on its proposal to raze the existing shopping center and redevelop the property as a mixed-use development.
Per the meeting notes, “The development would consist of 31 single unit detached dwellings, 29 townhouses, up to 5,200 square feet of neighborhood serving retail and office, and a neighborhood park. Fifteen percent of the units, or nine (9) townhouses, are proposed to be moderately priced as required by the City’s Moderately Priced Dwelling Unit (“MPDU”) Ordinance.
The single unit detached dwellings are located at the northern end of the development and will front Hurley Avenue and open space mews. The dwellings will be two stories tall with a basement and a rear-loaded garage and have a height of approximately 32 feet. The townhouses will be three stories tall (with an optional fourth story) and have a maximum height of 45 feet. The townhouses are also rear-loaded and front open space mews. Two different townhouse widths are proposed, 20′ and 14′.
The proposed commercial and office use along Wootton Parkway will front proposed Public Street B and provide an opportunity for neighborhood serving retail, restaurants with outdoor seating or office space. Approximately 36% (95,821 square feet) of the subject property will remain as open space, of which 7.6% (20,298 square feet) will function as public use space. The public use space is proposed primarily as a neighborhood park featuring a terraced garden, nature-inspired playground with opportunities for slides, rock scrambles, seating, a boardwalk, a multi-use park/plaza and retail promenade which provide a strong link to the retail center. The retail center and neighborhood park collectively represent the community gathering space component of the project recommended in the Comprehensive Plan on page 377.
A small parking lot intended to serve the Rockshire Community Pool during the summer swim season and when the community room is in use, is located at the southeast corner of the site.
Specifically, 30 out of the 39 parking spaces will be reserved pursuant to the Rockshire Association License Agreement (L.4957 F.697). (See “Rockshire License Agreement” attachment).
The Applicant states that outside of the stipulated times, the parking spaces may be available for this mixed-use development for visitor or retail parking.
Access into the development is proposed from both Wootton Parkway and Hurley Avenue. The Applicant proposes two public streets, Public Street A and B. These two new public streets, together with private alleys will provide internal circulation and access to the individual residences. As mentioned previously, all residences, except those along Hurley Avenue, will front open space mews, one of which is proposed to connect to the Carl Henn Millennium Trail on Wootton Parkway.
The proposed Project Plan will require a finding of adequate public facilities for the proposed Rockshire Planned Development amendment.”
Next Steps: Following Mayor and Council briefing, the Applicant is encouraged to revise the proposal as needed, pursuant to comments received at both the Planning Commission and Mayor and Council briefings. Such plan revisions will be made before the request is scheduled for consideration by the Planning Commission at a future meeting. The Planning Commission must review the Project Plan application, as revised, at a public hearing and provide an opportunity for public comment. After its review, the Commission shall prepare and transmit its comments and recommendation on the application to Mayor and Council.
Following the Commission’s review, the Project Plan application will be scheduled for a public hearing by Mayor and Council. At this stage, the Applicant is encouraged to revise the project plan based on comments and recommendation received from the Planning Commission. Upon hearing information and feedback from the public hearing, Mayor and Council will render a final decision on the proposed Project Plan as an amendment to the PD via adoption of a resolution, incorporating the findings as required by Section 25.07.01.b.2 of the Zoning Ordinance. If the application is approved, Mayor and Council will establish a period within which construction of the approved Project Plan must commence. Following Project Plan approval, the Applicant may proceed with the site plan process.
Recent Stories
FEST OF SPRING Caribbean Wine Food & Music Festival
Get ready to experience the vibrant colors, tantalizing flavors, and infectious rhythms of the Caribbean at the FEST OF SPRING Caribbean Wine Food & Music Festival! Hosted by RHU LLC, this exciting festival is set to take place on May 18, 2024, at the picturesque 16700 Barnesville Rd in Boyds, MD.
Step into a world where the Caribbean spirit comes alive! From 12:00 PM onwards, immerse yourself in a sensory journey that celebrates the unique culture, cuisine, and music of the Caribbean. Whether you’re an African American, a Reggae or Soca music enthusiast, a wine lover, or part of the vibrant Caribbean diaspora, this festival promises to delight and captivate you in every way.






