Yesterday our friends at Just Up the Pike shared a couple renderings from the upcoming White Oak Town Center (we have those and a few more below), so we wanted to provide you with a little more information on the project that was first accepted back in 2014.
The Montgomery County Planning Board will be looking at the preliminary plan in its meeting on July 29th– White Oak Town Center will be seeking approval to construct 105,000 square feet of commercial development.
White Oak Town Center will be located at 12345 Columbia Pike, in the northeast quadrant of the intersection of Prosperity Drive and Industrial Parkway.
Here are some bullet points about what to expect:
• The Site Plan is limited to a maximum of 105,000 square feet of commercial development on the Subject Property.
• The development is limited to a maximum height of 40 feet, as measured from the building height measuring point(s), as illustrated on the Certified Site Plan. Each building will have its own building height measuring point.
• The Applicant must provide a minimum of 29,206 square feet of public open space (10% of the Site
Area)
• The proposed development will be comprised of two buildings – Building A and Building B, both oriented to Industrial Parkway. A surface parking lot is located between the two buildings
• The proposed development removes the existing free right turn from Industrial Parkway onto Prosperity Drive and provides for dedication on Industrial Parkway and Prosperity Drive.
• Building A is a commercial building with approximately 63,100 square feet of density divided into 3 retail spaces. The space adjacent to Prosperity Drive is proposed to be a 41,000-square foot grocery store that anchors Building A and the entire development. Two other retail spaces complete the building, with outdoor tables for a potential restaurant. All front doors open onto the parking lot, with a loading area and additional parking to the rear.
• Building B is a two-story commercial building with approximately 40,000 square feet of density, with retail and office uses. While Building B is oriented to Industrial Parkway, it can also be accessed from the parking lot. There is a plaza with a Sign/ Clock Tower at the west end of Building B, as well as a seating area at the east end.
• The Project will provide a sufficient number of on-site parking spaces to support the proposed development and visitors, in accordance with Division 59.6 of the Zoning Ordinance. The Zoning Ordinance requires a minimum of 368 parking spaces and allows for a maximum of 630 spaces. In total the Project will provide 405 spaces, which exceeds the minimum but remains within the maximum permitted amount.
Renderings
While renderings use generic logos that are examples for the types of stores that are expected to occupy the shopping center, the actual stores the renderings are based on sometimes find their way to the shopping center. In these updated renderings, you’ll see what looks like an Amazon Fresh design rather than the Trader Joe’s design that had been shown in previous renderings.
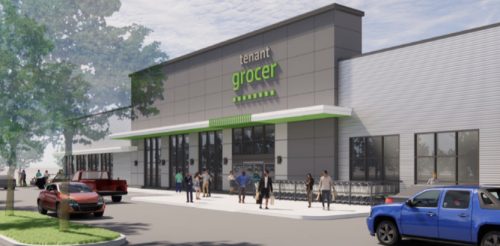
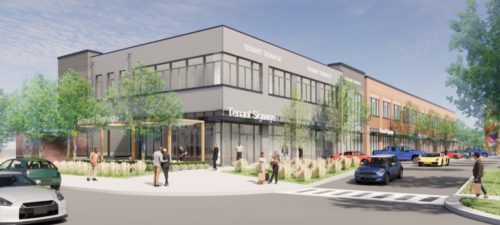
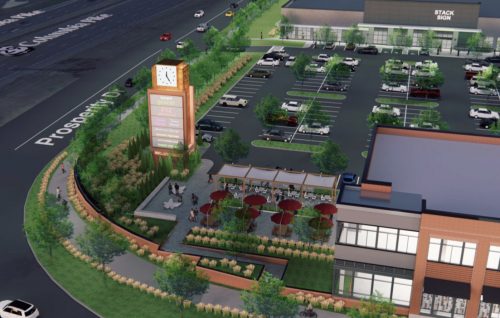
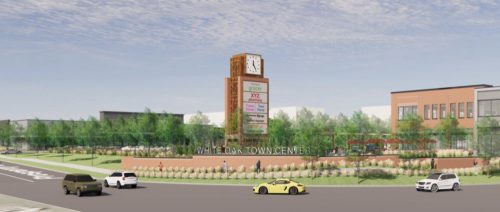
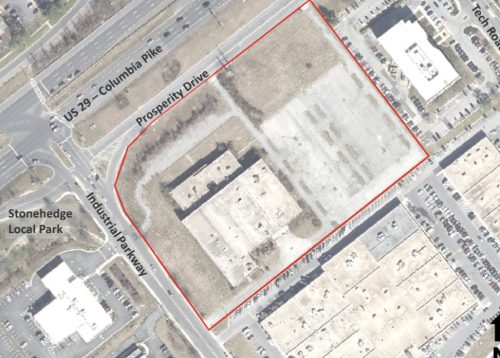
Full Montgomery Planning document can be seen here.

