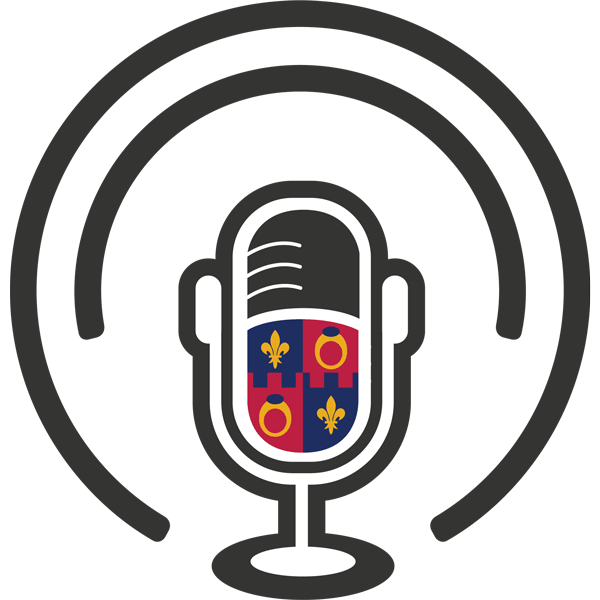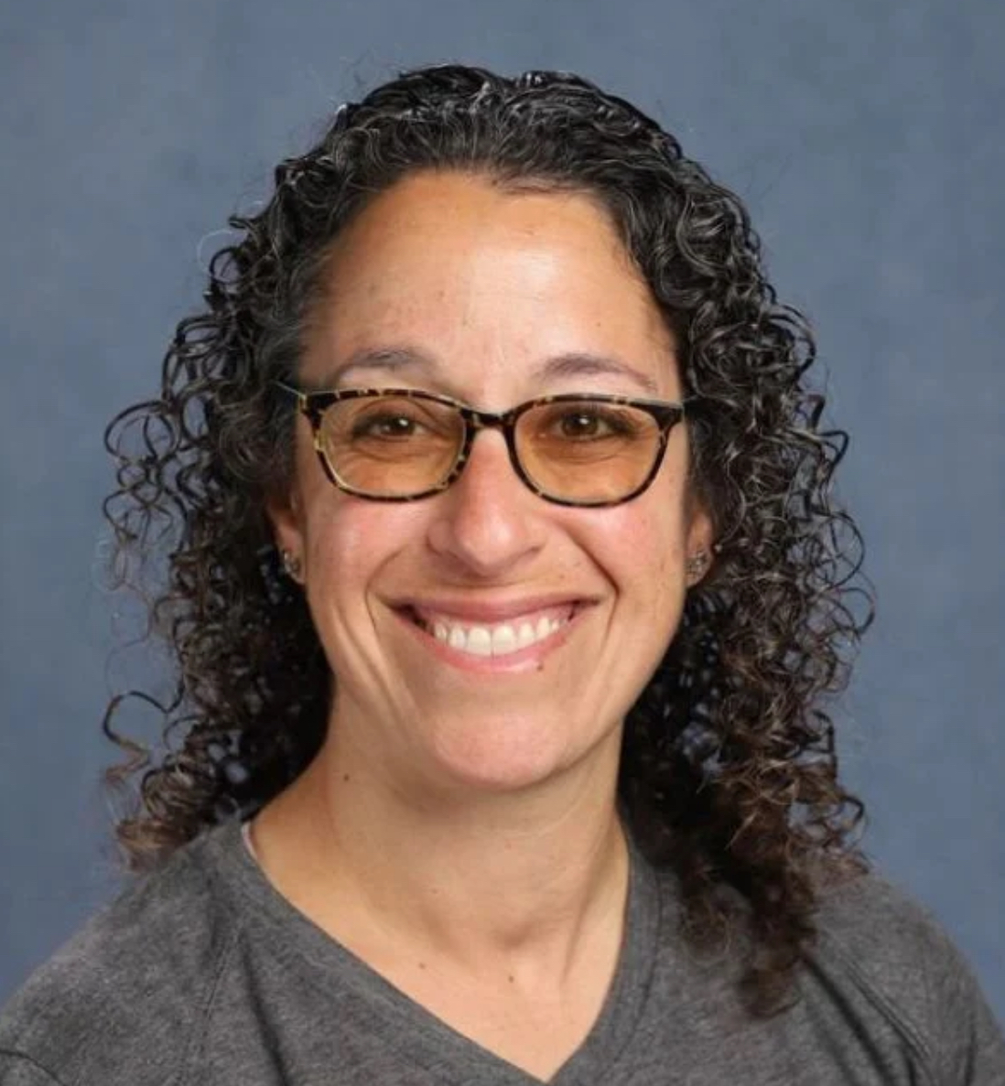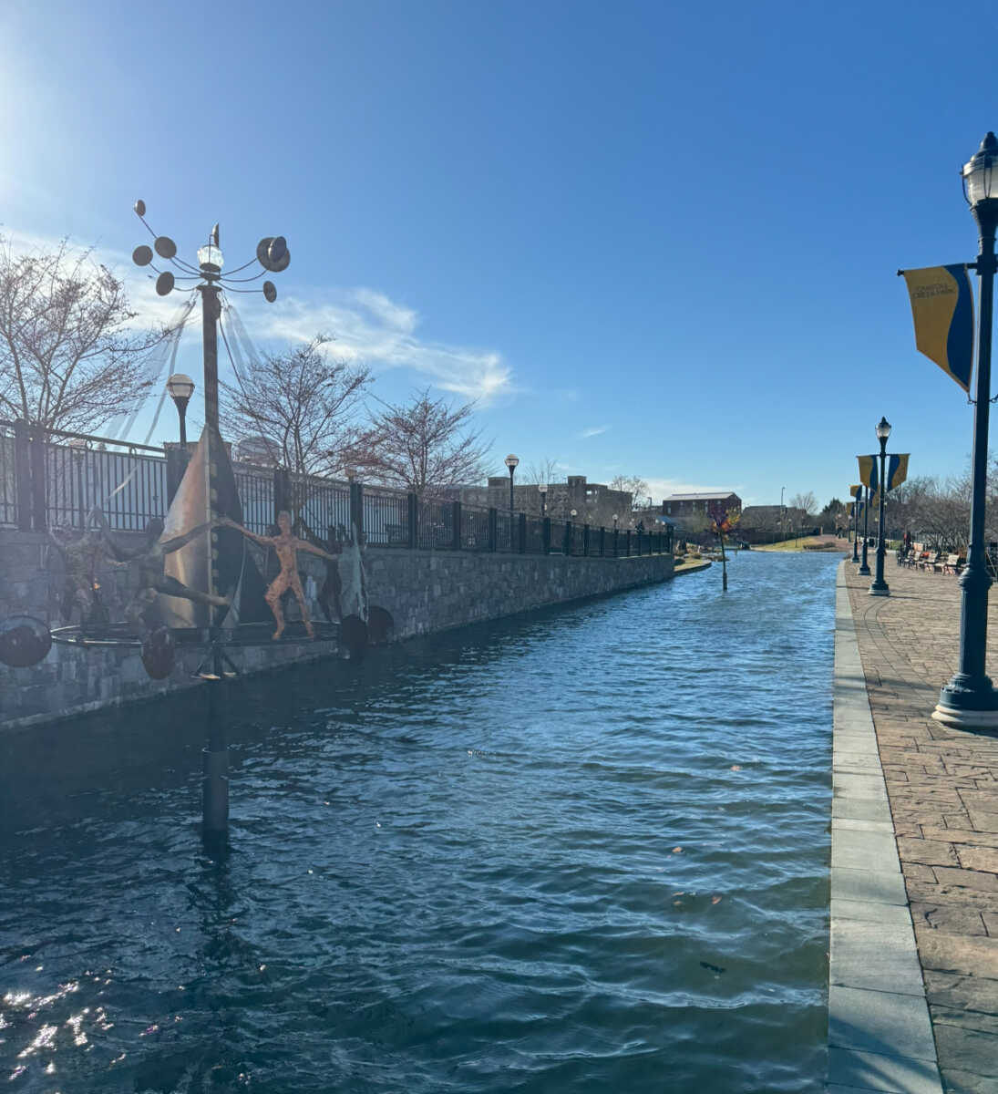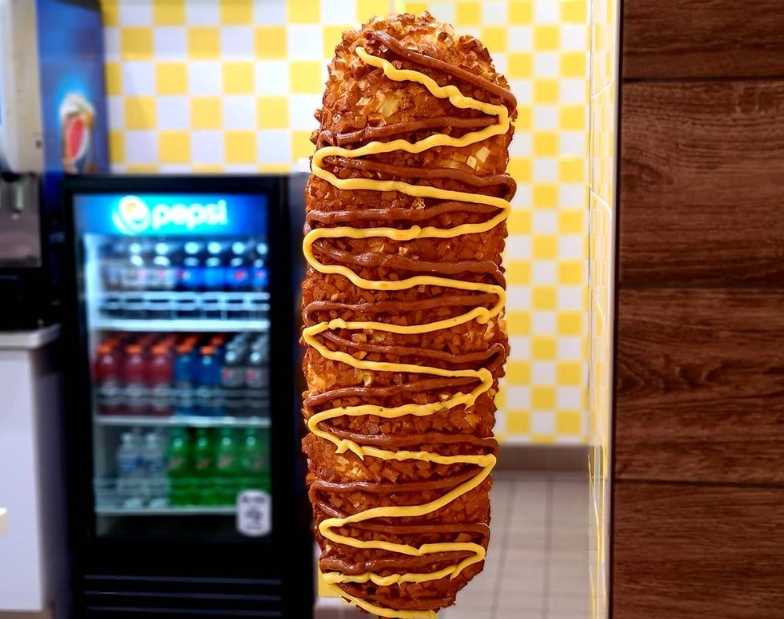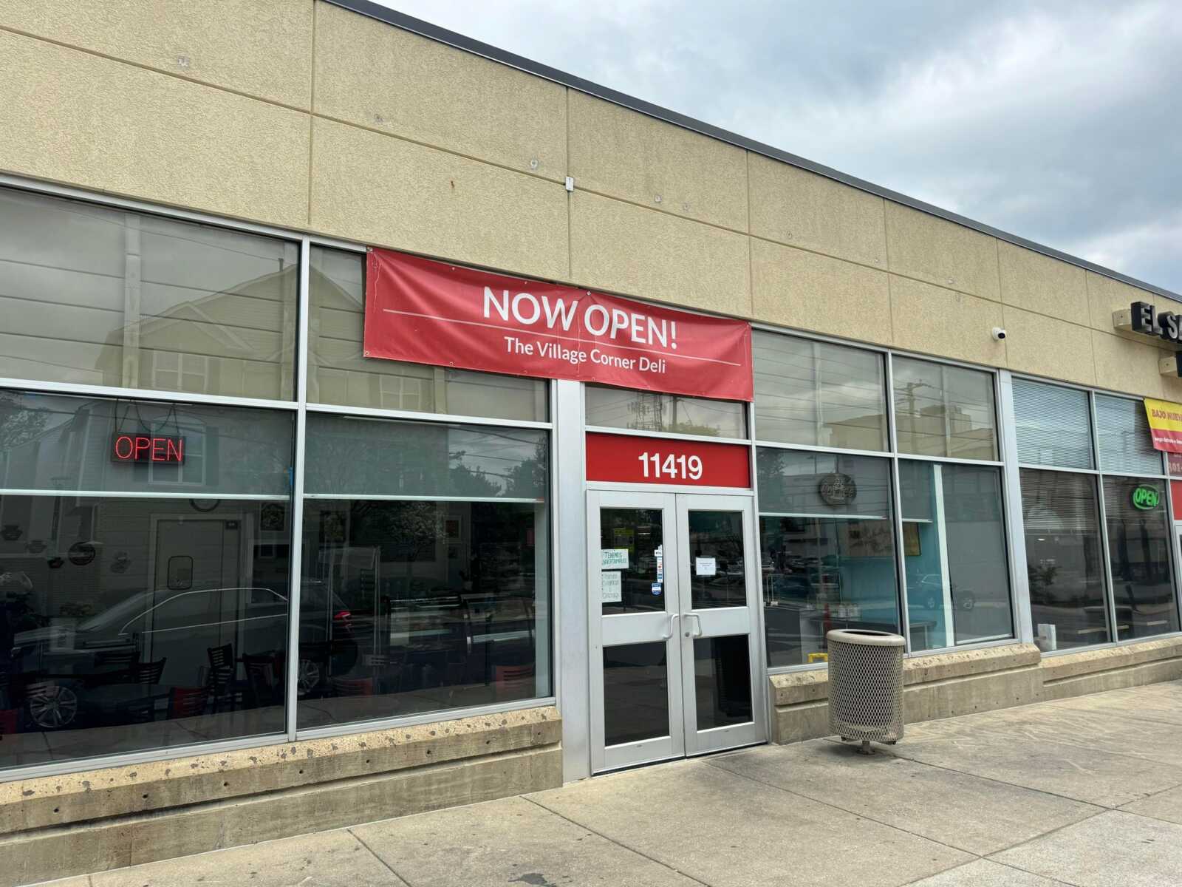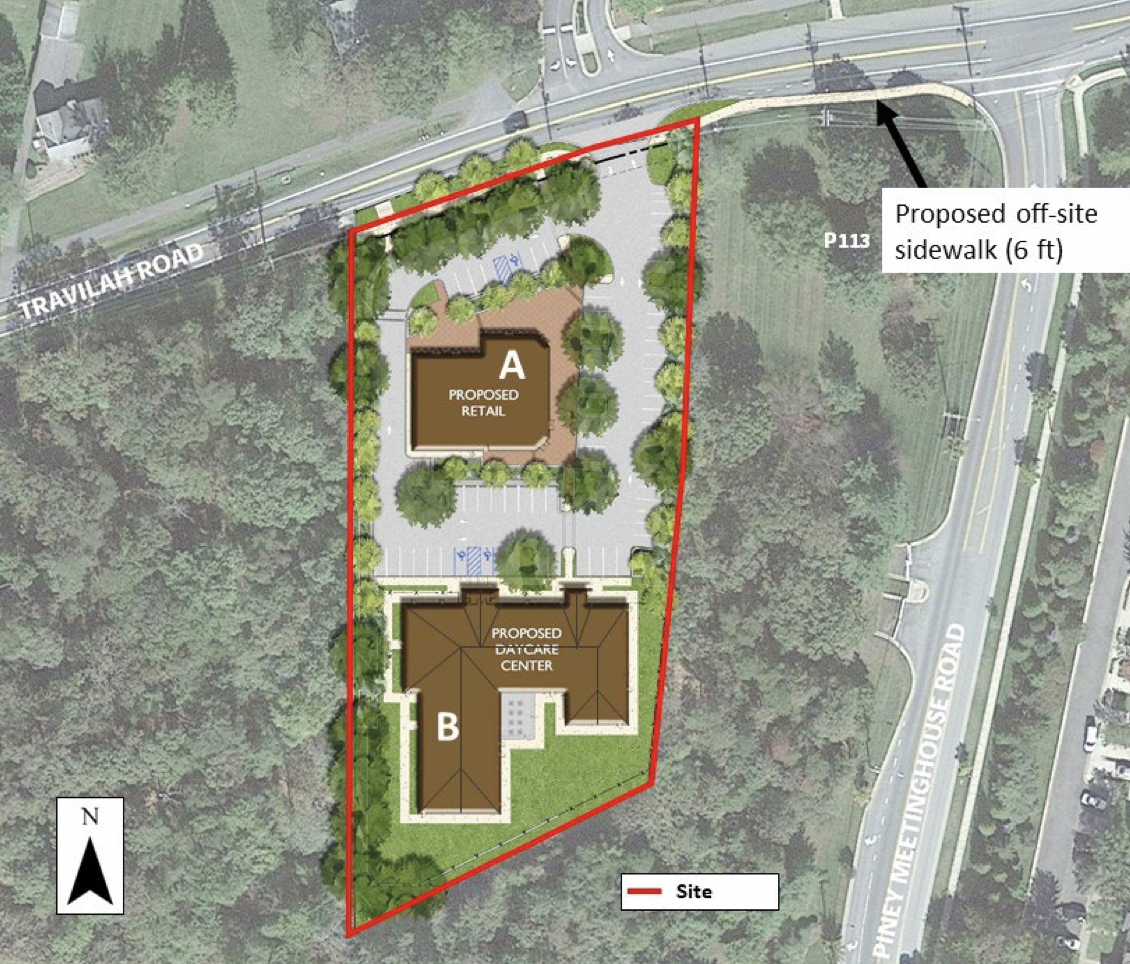
On December 1, 2022, the site plan for ‘Shops at Travilah’ will be reviewed by the Montgomery County Planning Board. Planning Board staff recommends “approval with conditions” heading into the meeting. The Application proposes to construct a 5,681 SF retail/service establishment and 12,927 SF daycare center (over 30 persons).
- Staff recommends approval with conditions.
- The Application proposes frontage improvements including upgrading an existing bus stop and a new six-foot wide sidewalk, which will be extended off- site along Travilah Road to the intersection with Piney Meetinghouse Road.
- A Site Plan is required because the Application proposes developing more than 10,000 square feet and abuts property zoned residential (R-200).
- The Site Plan is consistent with the recently approved Preliminary Plan No. 120210090 (MCPB Resolution No. 21-096).
- Staff received citizen correspondence on the Application with concerns regarding air quality and the Site’s proximity to the Travilah Quarry.
Per Montgomery Planning: The application is for the construction of two buildings off of Travilah Rd near the intersection of Travilah Rd and Piney Meetinghouse Rd. Building A is a 5,681 square-foot building with approximately four units/bays to be erected on the northern half of the Property and contains a mix of neighborhood serving retail uses and/or a restaurant. Building B is a 12,927 square foot day care building to be located on the southern half of the Subject Property. Approximately 10,318 square feet of outdoor amenity space is provided on site, including an outdoor seating area abutting the retail/restaurant building on three sides and pedestrian connection throughout the site that connect the daycare, and retail buildings to the proposed sidewalk on Travilah Road. Approximately 9,468 square feet of outdoor space behind the daycare will be fenced to provide a safe, enclosed playground/recreation area.
The Applicant is consolidating access from Travilah Road into a new single driveway apron on the east side of the Property which connects to an internal drive-aisle that loops around the retail/restaurant building. The two buildings will share access and internal drive aisles, as well as 68 surface parking spaces, which includes four ADA accessible spaces close to the entrance of each building, as well as bicycle parking and motorcycle parking spaces.
The existing bus stop located at the western corner of the Property will be upgraded and a six-foot wide sidewalk will be installed along the Property’s frontage. As conditioned by the Preliminary Plan, the Applicant is also extending the sidewalk off-site from the proposed driveway east along the frontage of Parcel P113 (Tax Map FR32) to Piney Meetinghouse Road.
The full site plan can be seen here.
Recent Stories
FEST OF SPRING Caribbean Wine Food & Music Festival
Get ready to experience the vibrant colors, tantalizing flavors, and infectious rhythms of the Caribbean at the FEST OF SPRING Caribbean Wine Food & Music Festival! Hosted by RHU LLC, this exciting festival is set to take place on May 18, 2024, at the picturesque 16700 Barnesville Rd in Boyds, MD.
Step into a world where the Caribbean spirit comes alive! From 12:00 PM onwards, immerse yourself in a sensory journey that celebrates the unique culture, cuisine, and music of the Caribbean. Whether you're an African American, a Reggae or Soca music enthusiast, a wine lover, or part of the vibrant Caribbean diaspora, this festival promises to delight and captivate you in every way.
Let the enticing aromas of mouthwatering Caribbean dishes tantalize your taste buds. Feast on traditional delicacies prepared by expert chefs, showcasing the rich and diverse culinary heritage of the Caribbean. Indulge in flavorful jerk chicken, succulent seafood, and delectable plantain dishes that will transport you straight to the islands.
Accompanying the culinary extravaganza is a carefully curated selection of premium wines, ensuring the perfect pairing for your palate. Sip on fine wines from renowned vineyards, each sip a reflection of the Caribbean's vibrant spirit. Discover new flavors, expand your wine knowledge, and savor unforgettable moments with every glass.
As the sun sets, get ready to groove to the infectious rhythms of Caribbean music. Feel the pulsating beats of reggae, soca, dancehall, and calypso, moving your body to the lively melodies. Live performances by talented musicians and performers will keep the energy high, ensuring a night of unforgettable entertainment.
Don't miss this opportunity to embrace the Caribbean spirit and celebrate the arrival of spring in style! Tickets are available on AllEvents, so secure your spot today. Join us at the FEST OF SPRING Caribbean Wine Food & Music Festival, where cultures collide and unforgettable memories are made.
LIVE PERFORMANCES By: CULTURE Feat. Kenyatta Hill, EXCO LEVI, IMAGE BAND, RAS LIDJ REGG'GO with Special Guest SUGAR BEAR FROM E.U. & MORE! & MORE!
MUSIC By: DJ ABLAZE, DJ SMALLY & NAJ SUPREME
2 NIGHT Camping packages available: RV/CAMPER $200 | TENTS $150 Starting on Friday May 17 @ 5pm | 30 RV SPACES | 30+ TENT SPACES
KIDS 12 & UNDER FREE!!!
