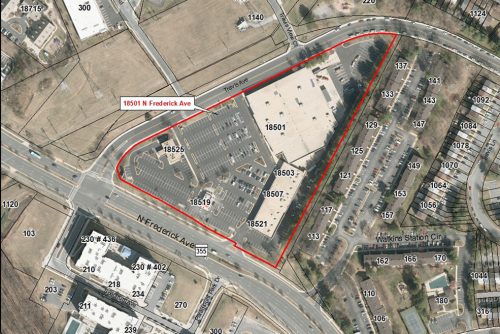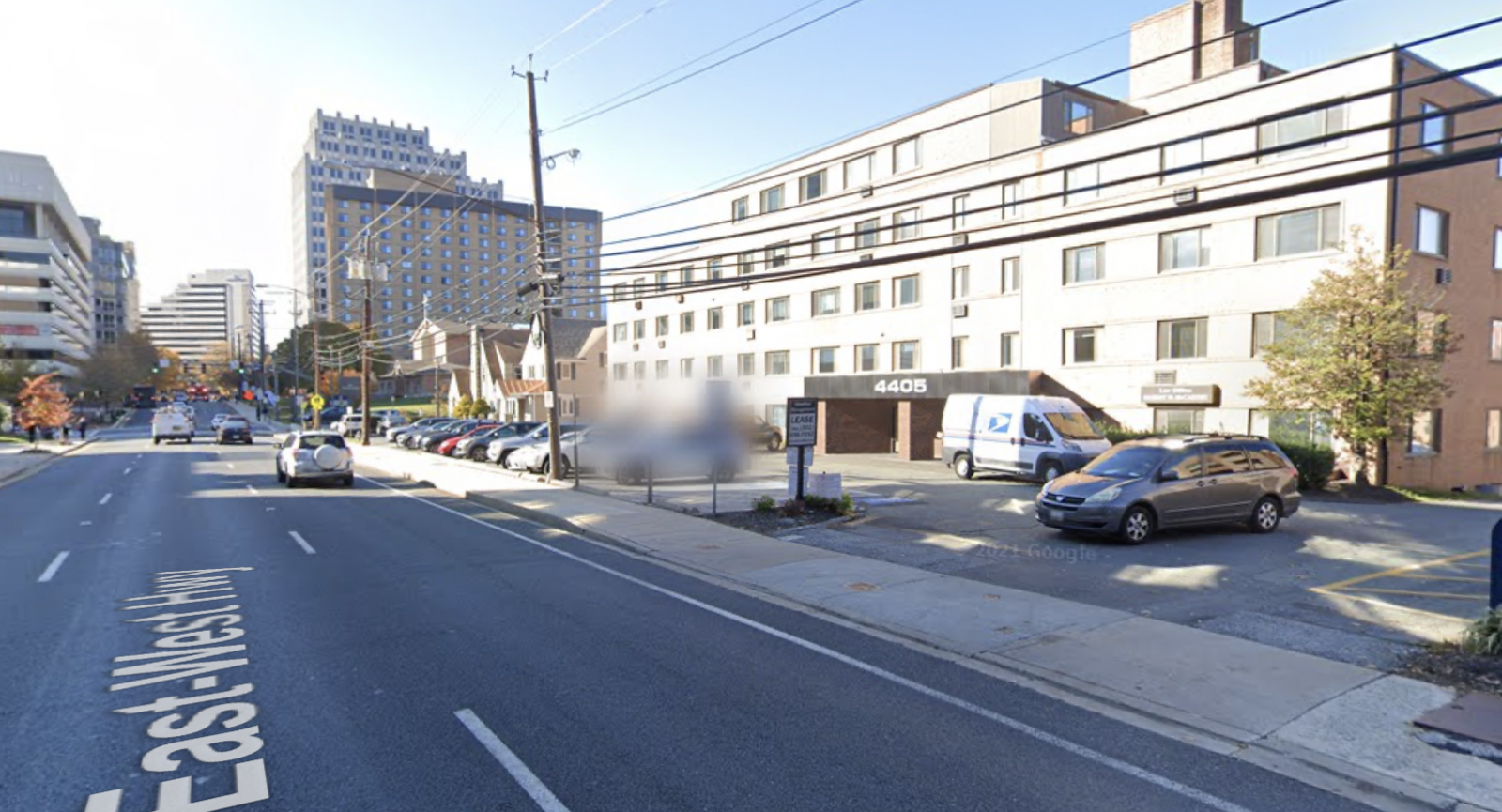
Perseus TDC announces it has acquired a five-story, 65,000-square-foot office building at 4405 East-West Highway in Bethesda, Maryland with plans to redevelop the site as a 10-story multifamily community with more than 300 units. Entitlement and design is underway, and construction is expected to begin in 2024.
“Perseus TDC is focused on developing highly-amenitized multifamily communities in premier D.C. metro locations, creating value for our investors and improving the community for all residents,” said Adam Peters, Regional Partner at Perseus TDC. “Our commitment to building the best product for all price points drives our design approach and strategy.”
With 8,000 square feet of planned retail and high-end amenities, the property is near major employment hubs, such as Marriott’s new corporate headquarters, the National Institutes of Health, Walter Reed National Military Medical Center and the booming I-270 life sciences corridor. Bethesda Row and Woodmont Triangle, offering more than 1 million square feet of entertainment, restaurants and grocery stores, are within blocks. The Red Line and the under-construction Purple Line, just two blocks from the site, offer connectivity throughout the region.
“Our team capitalized on the opportunity to acquire one of the few remaining parcels in downtown Bethesda,” said Nihar Shah, Vice President of Development at Perseus TDC. “Maintaining trust and fostering relationships between our partners and other key stakeholders is critical to how Perseus operates. By leveraging our placemaking expertise, we will expand Bethesda’s core submarket east of Wisconsin Avenue and deliver the first new ground-up multifamily development in a supply-constrained region. The project will be in conformance with the Bethesda Downtown Sector Plan and a percentage of the units will be allocated to Montgomery County’s Moderately Priced Dwelling Unit Program.”
According to Transwestern’s research affiliate, Delta Associates, Class A apartment absorption in the Washington Metro was 16,310 units in 2021, helping to push vacancy down to 3.4% at year end.
Perseus TDC purchased the property from Klinedinst Management, who has been retained as the property manager while the project undergoes entitlement and design.
Ogden CAP Properties and Sandy Spring Bank served as the capital partner and lender, respectively. The project team includes SK+I Architecture and John Moriarty & Associates, the general contractor.
In December 2021, Perseus TDC announced the sale of The Foundry, an office-to-residential conversion near National Landing. Additional projects under construction include 15th and S, a 158-unit multifamily community and NoMaCNTR, a 500-unit mixed-use development accompanied by a 235-key hotel and approximately 40,000 square feet of retail. Both projects are in Washington, D.C. and are expected to deliver within the next two years.
About Perseus TDC
Perseus TDC, an affiliate of Transwestern Development Company, invests alongside its financial partners in well-located Washington, D.C., metro area properties, adding value through skilled entitlement planning, design, risk management and operations. The firm draws upon its principals’ expertise in developing office, hospitality, multifamily, retail and mixed-use real estate, refined through decades of experience. Based in Washington, D.C., Perseus TDC wields the capabilities of a national firm with the dexterity of a local developer. Visit perseustdc.com for more information.
Courtesy of Transwestern
KIMCO Realty previously submitted Zoning Map Amendment application Z-8911-2021 and associated Concept Plan application SP-8910-2021, proposing to rezone 18501 North Frederick Avenue from C-2 (General Commercial) to CD (Corridor Development) and develop two multi-family residential buildings with ground floor commercial uses.
The shopping center is known as “Gaithersburg S.C.” and is home to MoCo’s only Bruster’s Ice Cream and Floor & Decor in the space that was once occupied by Hechinger. A new restaurant, Corner Pizza & Subs, signed on last year to take over the space that was home to the first Classic Bakery location.
The concept plan proposes up to a total of 580 residential units and up to 48,000 square feet of commercial uses, along with open and amenity spaces. No word on what would happen to existing tenants at the moment.
In a recent update, per documents by the City of Gaithersburg Kimco stated it will honor all existing tenant lease provisions, “but as part of our continual evaluation of our assets we believe it is important to position the center for the future both short and long-term. Given the changing market conditions, now is the time to make adjustments for the property’s best interests. Phasing and timing of next steps will proceed as possible with lease terminations, and future applications will be submitted in accordance. Due to the complications of the design, we anticipate 3-4 years of further entitlements, a year or two of tenant negotiations, putting an estimated start of construction date in 2028.”
Below you’ll see renderings of what Kimco would like to build in place of the current shopping center.
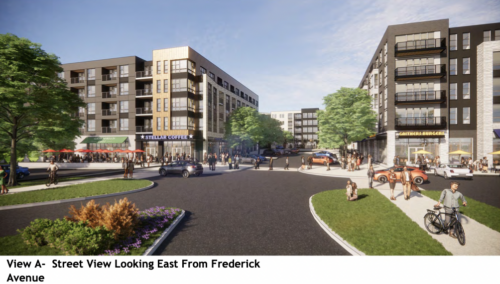
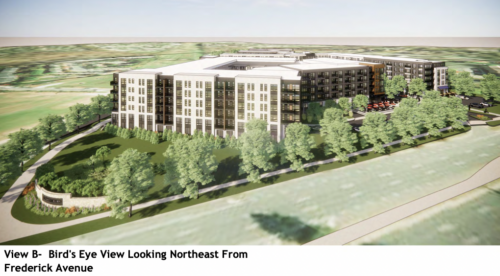
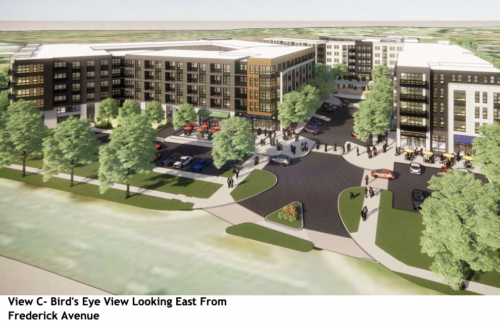
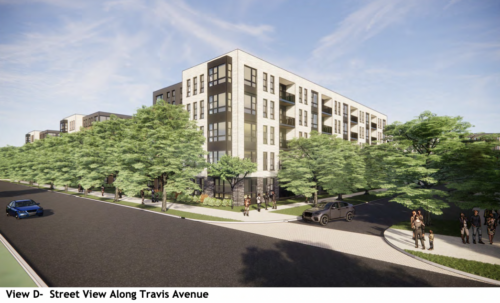
WRS Inc., the real estate investment firm based out of South Carolina that purchased the “core” of Lakeforest Mall back in 2019, has purchased the mall’s four anchor sites, according to a report by Dan Schere of Bethesda Beat. Redevelopment of the mall could not begin until all four owners of the anchor stores, and the owner of the mall’s core, came to an agreement, which has stalled potential redevelopment of the mall for years. The four anchor sites (Sears, JC Penney, Lord & Taylor and Macy’s) and their parking lots were not included in the 2019 purchase. Of the four anchor stores, only Macy’s remains open. WRS finalized the purchase on Monday and terms of the sale have not been released, according to the report.
The Gaithersburg Mayor and City Council adopted the Lakeforest Mall Master Plan amendments, MP-1-21 and MP-2-21, back on August 16, 2021. At the time, Gaithersburg Mayor Judd Ashman said, “a lot of things have to come together for a redevelopment to happen, but what we’re doing with this Master Plan update is laying the groundwork for it,” said Gaithersburg Mayor Jud Ashman. “When someone does come in, who is able to acquire all of the parcels and bring a plan to the table, they will have a much better sense of what the public envisions and we’ll be further along the path toward the Grade A redevelopment that our community expects and deserves.”

Photo: Lakeforest Mall in 2021
Click here to see a list of what businesses are still open in Lakeforest Mall in 2022.
A copy of the adopted Master Plan is available on the “Future of Lakeforest” project page on the City’s website.
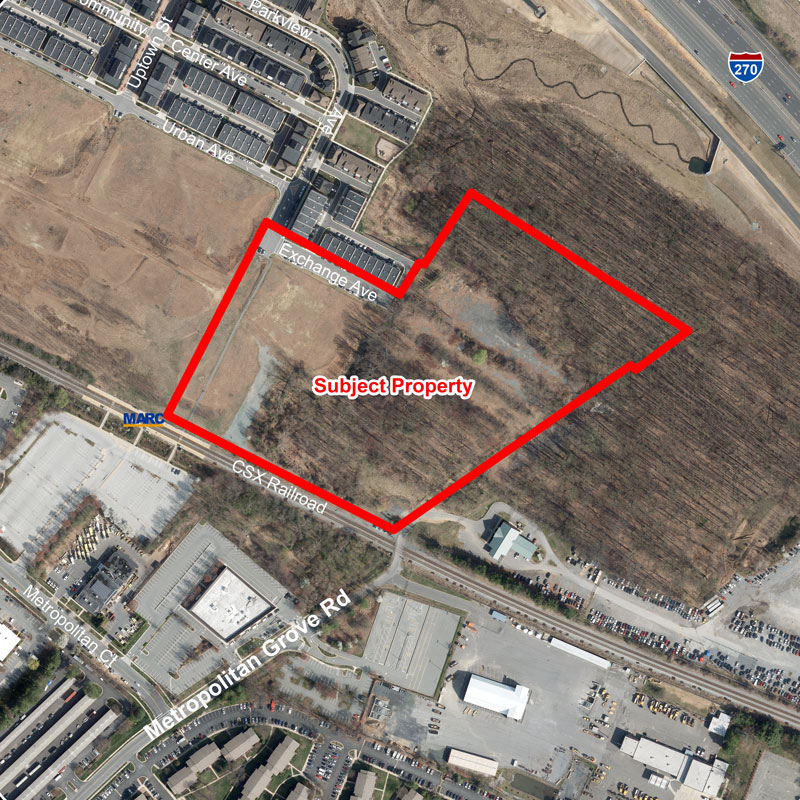
Craftmark Homes has submitted Sketch Plan application proposing to construct a mixed residential community in Gaithersburg, near the Parklands residential community.
The community would be a portion of the “Urban Core” area of Watkins Mill Town Center consisting of approximately 3.54 acres located north of the CSX Railroad tracks and south of Exchange Avenue consisting of approximately 1.16 acres located north of the CSX Railroad tracks of Watkins Mill Town Center, and 0.05 acres on Exchange Avenue right of way between Parkview Avenue and its terminus containing approximately 0.81 acres of land. No changes are proposed to the balance of the Watkins Mill Town Center project, including the area developed as the Parklands residential community, which is not part of the Application.
The sketch plan proposes a maximum of 287 units, with a mix of townhouses and 2-over-2 stacked condominiums, and potentially triplexes depending on market conditions. Open space and amenities are included in the plan and the new development will have its own homeowner’s association.
There was a joint public hearing that took place on February 22, 2022, where City of Gaithersburg officials heard from developers and residents, which addressed concerns with the sketch plan approval. Anticipated recommendation by the planning committee is expected in April.
The timeline on the project depends on the city’s process. The sketch plan approval could be approved in the spring and site development plan and further approvals would take up to a year or so before construction would begin. Overall, a 2-5 year process is expected.
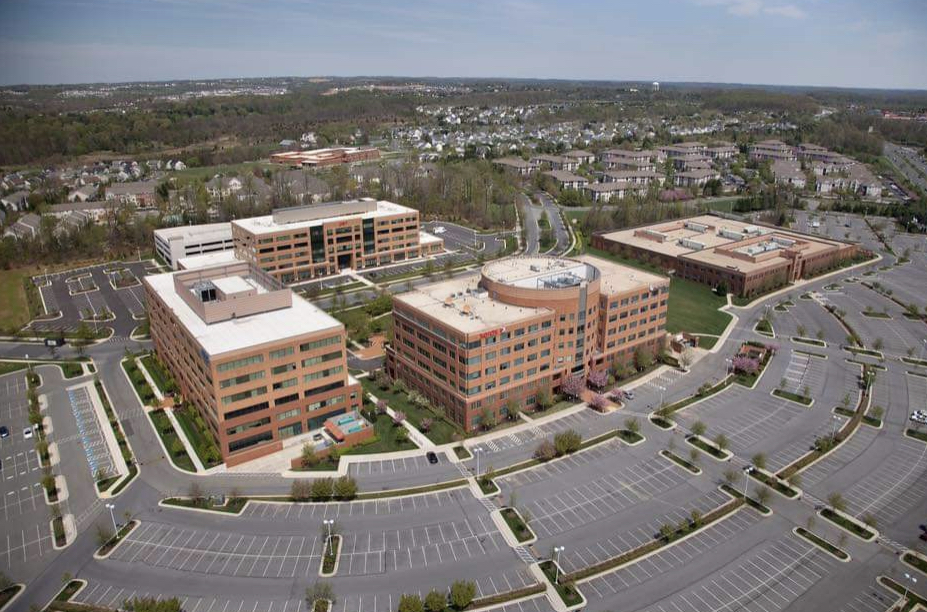
Back in April 2021, Matan Companies announced plans to transform its Milestone Business Park in Germantown into a vibrant and collaborative life sciences destination known as Milestone Innovation Park.
The transformation will include the addition of 532,000 square feet of best-in-class bio-manufacturing and life science research space in three, brand new facilities. Milestone Innovation Park is located at Milestone Center Ct near William B. Gibbs Elementary School and sits along the I-270 Biotech Corridor with prominent visibility on I-270 at Father Hurley Boulevard in Germantown. Once complete Milestone Innovation Park will be one the largest, science-based destinations in the BioHealth region at over 1.2 million square feet.
“This is not a simple rebranding or office conversion,” said Mark Matan of the Matan Companies. “We are going to deliver three, next generation biomanufacturing and research buildings. Milestone already consists of 40% research, development, and tech manufacturing users, so this is a natural evolution. The existing Class A office space will allow for co-location of collaborative, synergistic users to support the research, production, supply-chain, technological needs, and administrative support of the rapidly evolving life sciences industry”.
The project has been slated to break ground early this year and be fully complete by summer 2023, this will be the premier location for companies with large research and bio-manufacturing requirements. Fronting I-270, the development offers 33’ clear ceiling heights to accommodate a wide array of bio users and their supply chain, as well as 40’x40’ column spacing and significant floor loads to support their mezzanine requirements. Tenants can expect ample parking and loading spaces, solar vehicle charging stations and secure outdoor equipment areas.
“As Montgomery County’s BioHealth region continues to mature from early stage to large scale commercialization, there is a burgeoning demand for facilities that are more technical in nature to meet tenant’s biomanufacturing production needs,” said Pete Briskman, Broker Lead for JLL’s Maryland Region. “Milestone Innovation Park will fit this immediate need and will help further solidify Maryland as one of the country’s top BioHealth clusters.”
Matan intends to take advantage of Montgomery County’s new “Speed to Market” initiative. This new program will provide a more streamlined, concurrent review of the sketch, preliminary, and site plans, saving valuable time for potential new tenants and helping spur new economic and employment growth opportunities in the county.
“The need for Milestone Innovation Park demonstrates how quickly the demand is rising for life sciences companies looking to locate, expand and grow in Montgomery County,” said Benjamin H. Wu, MCEDC President and CEO. “This smart and significant investment by Matan Companies recognizes our fast-paced growth as an international Immunology Capital. Global leaders are drawn to our highly educated workforce and proximity to NIH, the world’s largest federal researcher, and the FDA, the world’s largest federal regulator. The timely completion of Milestone Innovation Park will help create faster access to the biomanufacturing and research space sought out by immunology companies.”
Construction commenced at Progress Labs at 700 N. Frederick Avenue in Gaithersburg, MD back in October. Progress Labs is a two-building approximately 495,000 SF development situated on 44 acres with prime I-270 visibility and access off of exit 11 Montgomery Village Avenue.
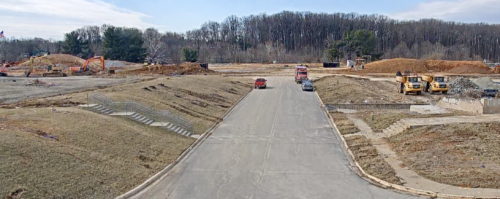
Included in the construction will be a new Chick Fil A location that we reported on back in October. The two main buildings included, seen in the image below, will total 495,000 sf.
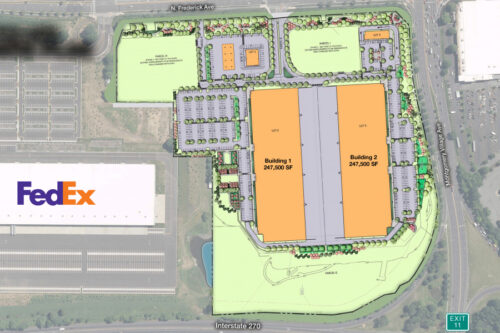
BUILDING SIZES
Building 1: 247,500 SF
Building 2: 247,500 SF
TOTAL: 495,000 SF
SCHEDULE
Commence Construction: 10/2021
Building 1 Early TI Start: 11/2022
Building 2 Early TI Start: 2/2023
Building 1 Base Building Substantial Completion: 1/2023
Building 2 Base Building Substantial Completion: 4/2023
Construction is ongoing on the 7.24 acres located approximately 0.30 miles southwest of I-270, 1.5 miles from Little Bennett Regional Park and Clarksburg Town Center; and directly north of West Old Baltimore. The Subject Property is directly across the realigned Clarksburg Road (MD121) from the Clarksburg Premium Outlets.
In the most recent planning board documents, the area will be getting a gas station/convenience store, wine store, coffee shop (with Drive-Thru), automobile service, ATM kiosk, and drug store (with Drive-Thru). As of now, the CVS and gas station have been constructed, but work continues.
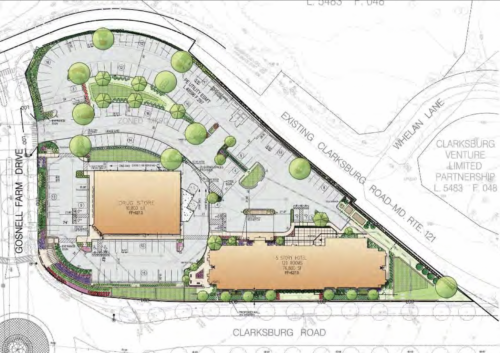
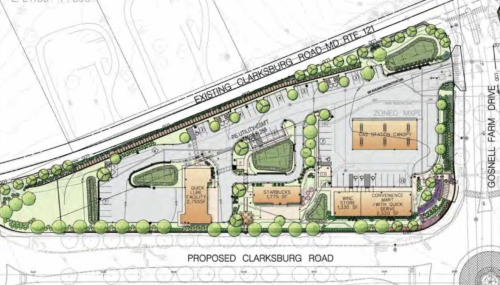
So what else is coming?
There is no confirmation on specific businesses. Below we will show you renderings of the type of businesses that will be occupying the area, per the recent planning board documents (the brands in the renderings are just examples).
A hotel:
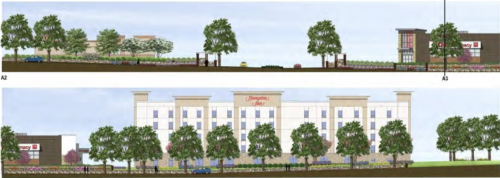
A gas station/convenience store and beer & wine:

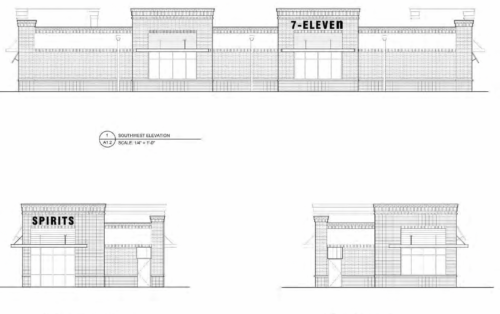
A coffee shop:
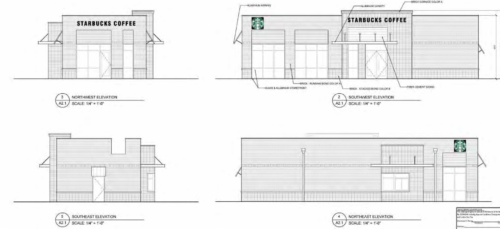
Automobile service:
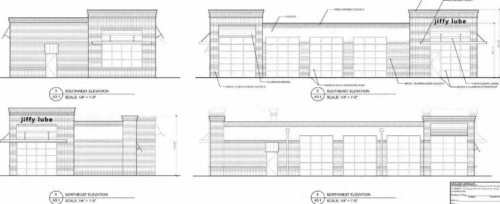
A 200,000-square foot building with a five-level parking garage containing up to 562 spaces is currently being constructed for Research and Development use off at 9810 Darnestown Rd next to the Travilah Square shopping center.
Building A will be the first of three buildings planned for Parcel N (shown in the images below). Together, these buildings will form a research and development campus that coordinates effectively with the current life sciences campus.
Building A is currently being constructed on Darnestown Road on the northwestern portion of the property. As the first building to be constructed on Parcel N, Building A will be accessed by the existing Loop Driveway that links both Parcels M and N to Darnestown Road and Traville Gateway Drive to the north and east, respectively. This access configuration will ultimately allow for improved campus circulation when the northern portion of the Loop Driveway is eliminated and the intersection is provided to the Great Seneca Highway extension.
The building will have five floors above grade and a maximum building height of 100 feet. The interior of the building will be constructed with higher ceiling heights (when compared to conventional office uses) and other design elements to accommodate specialized equipment used by R&D tenants. The exterior of the building will feature materials and design elements that create visual interest, particularly on the building’s prominent western elevation facing Traville Gateway Drive and the north elevation facing Darnestown Road.
Per planning documents, a unified sequence of open spaces in front of the building will consist of a landscaped area and a formal plaza, which will also serve as a vehicular drop-off area. The site design will create a pleasant and safe pedestrian environment and will facilitate easy access between the parking garage and building.
Parking Garage P1, located to the south and west of Building A, will have five levels and will provide up to 562 parking spaces. The glass stairwell at the corner of the parking structure serves as a terminus of the open space in front of the building and will provide direct access into the building via internal sidewalks.
The Property is within walking distance of the Universities at Shady Grove (to the east), the Shady Gove Adventist Hospital (to the northeast) and several ARE research and development holdings along Medical Center Drive (to the north). Located to the east and southeast of the Property are residential neighborhoods that were developed under the MXN Zone, PD -3 (Planned Development) Zone, the R- 200/TDR and RT-10 Zones. The Travilah Road corridor contains several small commercial areas developed under the C-1, C-2 and C-4 Zones, as well as some special exceptions. (See Figure 1)
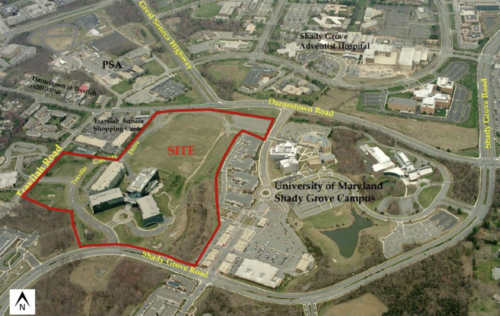
The Property currently consists of three office buildings (Buildings 1A, 1B, and 1C), one structured parking garage (Parking Garage 1), and two surface parking facilities on Parcel M. On Parcel N, the undeveloped portion of the Site, there are two surface parking facilities and a continuation of the Loop Driveway that provides access to both Parcels M and N. Both Parcels M and N contain environmental buffers and are improved with the Loop Driveway and SWM facilities. (Figures 2 & 3)
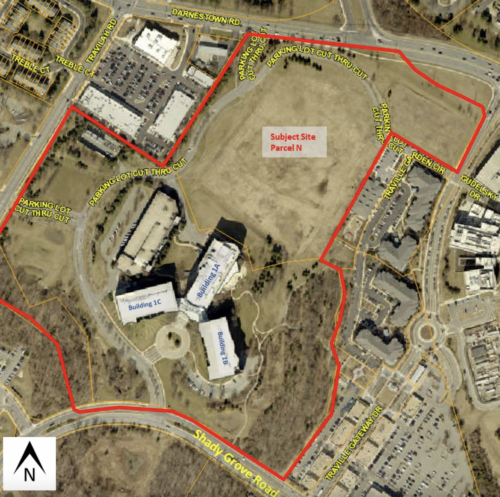
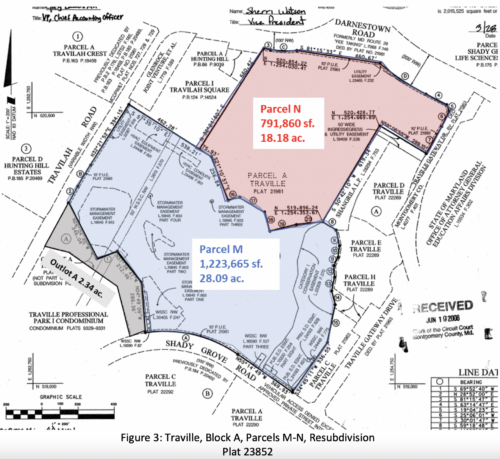
Construction continues at the Fairchild Property on Century Blvd in Germantown in the area surrounded by what is mainly comprised of one-story pad-site restaurant uses (IHOP, Red Robin, Señor Tequilas), and surface parking lots.
The Fairchild Apartments will feature 6 stories of multifamily residential when completed. The 209,185 sf building will consist of 212 units and 3 levels of parking. The building will also feature amenities such as a Club Room with kitchen, a fitness and yoga room, a business center, a card room, and a courtyard with a pool.
The new building will share the block with the Fairfield Marriot Hotel, and LongHorn Steakhouse restaurant. The entire block is developed as one interconnected network of pedestrian and vehicle circulation and parking, including shared use and access agreements, per planning documents. There is currently one direct point of access to Century Boulevard centered on the block, and there is a second shared access location on the Top Golf site located east of the hotel. Other than trees and grass in parking lot islands, there was little existing vegetation and no identifiable environmental resources on the Fairchild Property.
No expected completion date has been provided yet.
Featured photo shows a rendering of the completed projected, courtesy of Donohoe. Photo below courtesy of Montgomery Planning.
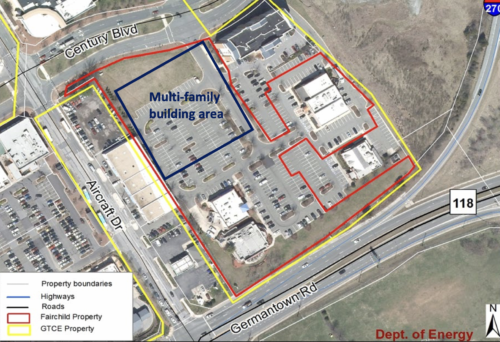
Hello Betty Restaurant Coming to Pike & Rose
Hello Betty announced today via Instagram that they are planning to open in April. The seafood-focused restaurant aims to bring California beach, surf, and skate ambiance to their establishment.
A message on their website reads, “We’re gearing up to drop in at Pike & Rose in North Bethesda this Spring. Serious food and beverage, not-so-serious attitude, positive vibes only.”
A few months ago, a mysterious boat was seen in Pike & Rose being lifted by crane into Canopy. Hello Betty confirmed that this boat will be part of their restaurant’s decor.


Hello Betty will open inside of Canopy by Hilton in Pike & Rose, replacing the restaurant that was there previously.
Currently, there’s a Hello Betty in Oceanside California. While we don’t have a full preview of their Pike & Rose location’s menu, they’ve shared on social media that some of their offerings will include “sustainably sourced Peel and Eat Shrimp and a bucket of crabs fire-roasted in our open flame oven and tossed in Old Bay vinegar”, Fish and Chips, as well as beer from 7 Locks Brewing. Their California location offers a range of tacos, seafood dishes, salads, cocktails, margaritas, and more.
You can learn more about Hello Betty by checking out their website .
Featured photo courtesy of Hello Betty’s Instagram .
By Michelle Katz @pike.and.rozay
KIMCO Realty has submitted Zoning Map Amendment application Z-8911-2021 and associated Concept Plan application SP-8910-2021, proposing to rezone 18501 North Frederick Avenue from C-2 (General Commercial) to CD (Corridor Development) and develop two multi-family residential buildings with ground floor commercial uses.
The shopping center is known as “Gaithersburg S.C.” and is home to MoCo’s only Bruster’s Ice Cream and Floor & Decor in the space that was once occupied by Hechinger. A new restaurant, Corner Pizza & Subs, signed on earlier this year to take over the space that was home to the first Classic Bakery location.
The concept plan proposes up to a total of 580 residential units and up to 48,000 square feet of commercial uses, along with open and amenity spaces. No word on what would happen to existing tenants at the moment.
A consolidated joint public hearing has been scheduled for January 18, 2022 at 7:30pm.
Any questions or comments on the applications can be directed to the Planning Department at at [email protected] or 301-258-6330.
Courtesy of the City of Gaithersburg
