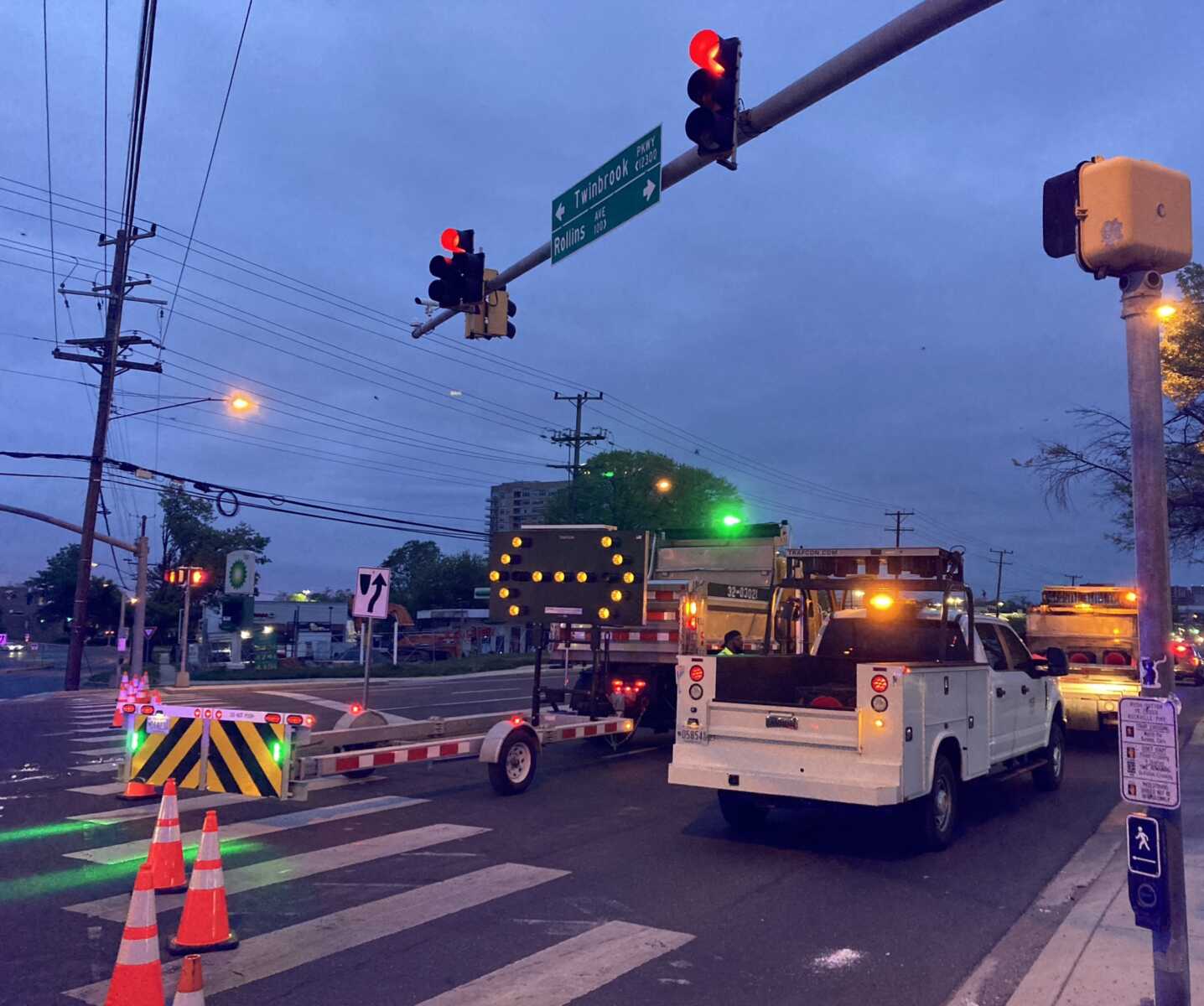
A police investigation has closed MD-355 Rockville Pike in both directions between Bou Avenue and Rollins Avenue/Twinbrook Parkway, according to public safety reporter Cordell Pugh.
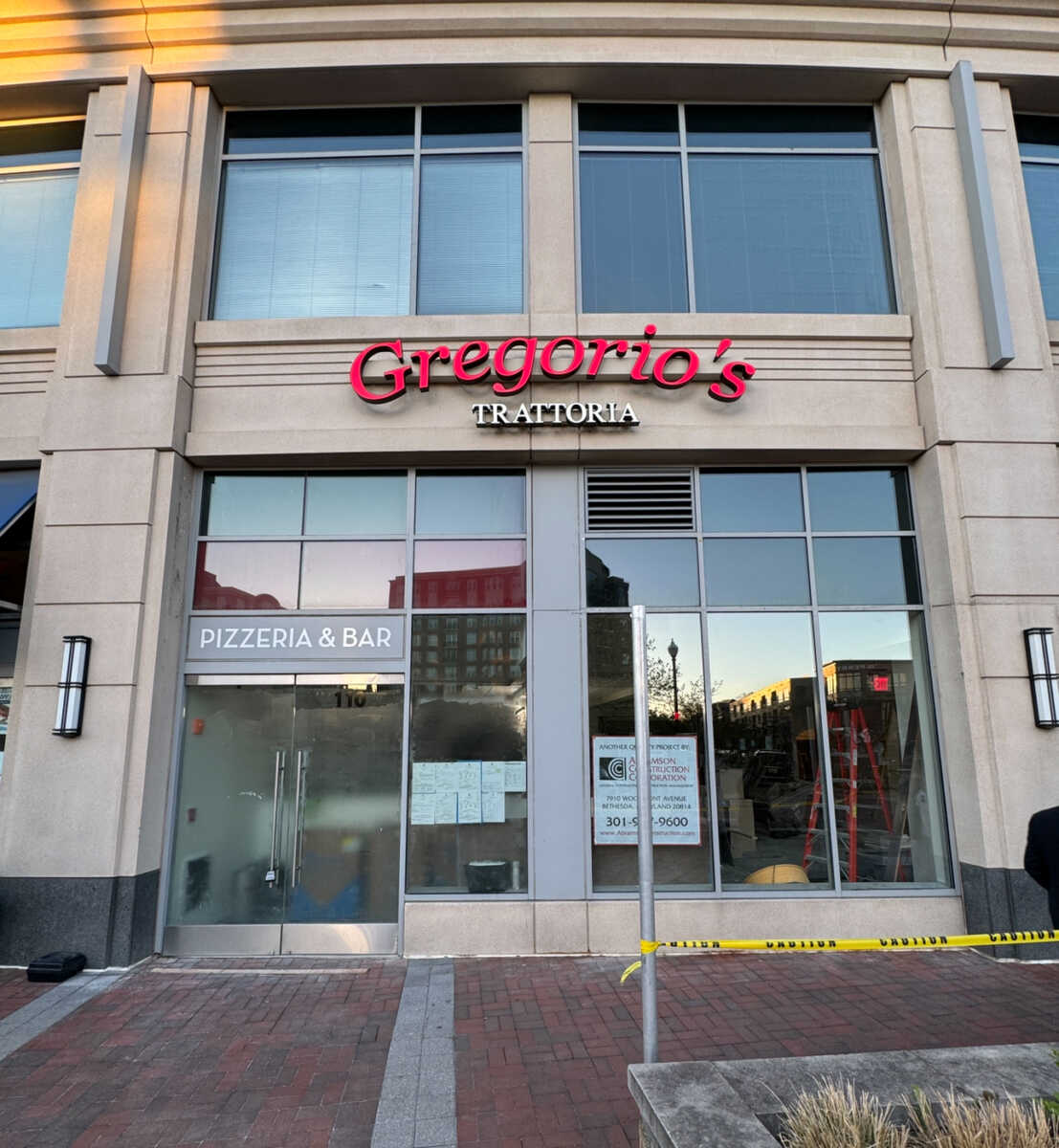
In September 2021, we let you know that Gregorio’s Trattoria would be opening its third MoCo location, and fourth overall, at Park Potomac- taking over the space that was previously home to Sugo. Sugo closed its doors permanently last in the summer of 2021. Signage is now up at the restaurant.
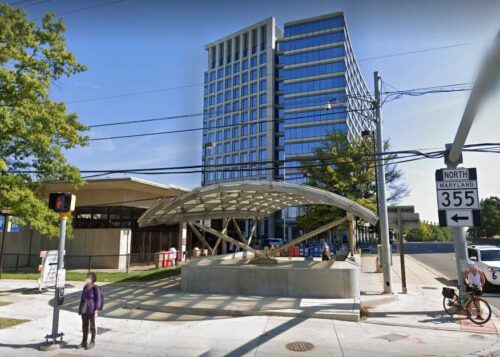
Montgomery County Fire and Rescue Services (MCFRS) responded to the North Bethesda Metro Station (formerly White Flint) at approximately 8pm on Sunday, April 14, for the report of a pedestrian struck by a train. (more…)

Update: WUSA 9 reports that the person was pronounced dead at the scene.
Montgomery County Fire and Rescue Services (MCFRS) responded to the North Bethesda Metro Station (formerly White Flint) at approximately 8pm on Sunday, April 14, for the report of a pedestrian struck by a train.

The Pike Central Farm Market opens for the 2024 season on Saturday, April 27th. The Market hosts a wide variety of vendors and is conveniently located in the parking lot next to Bark Social at 935 Prose Street in North Bethesda’s Pike & Rose.
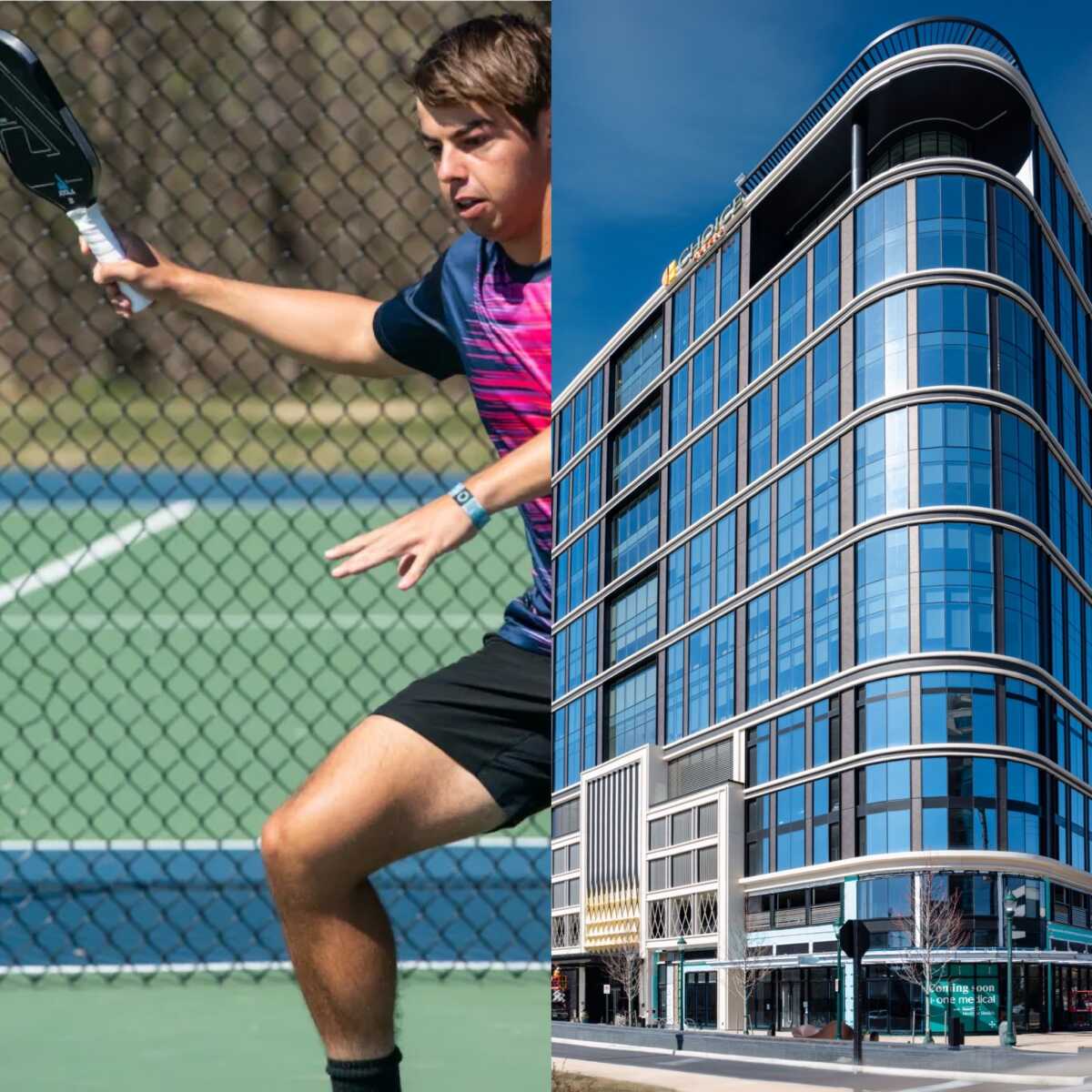
Federal Realty announced today that JOOLA, the leading brand in pickleball and table tennis, committed to moving its global headquarters to 915 Meeting Street, a newly opened 276,000-square-foot trophy office building at the award-winning mixed-use development of Pike & Rose in North Bethesda, Maryland.
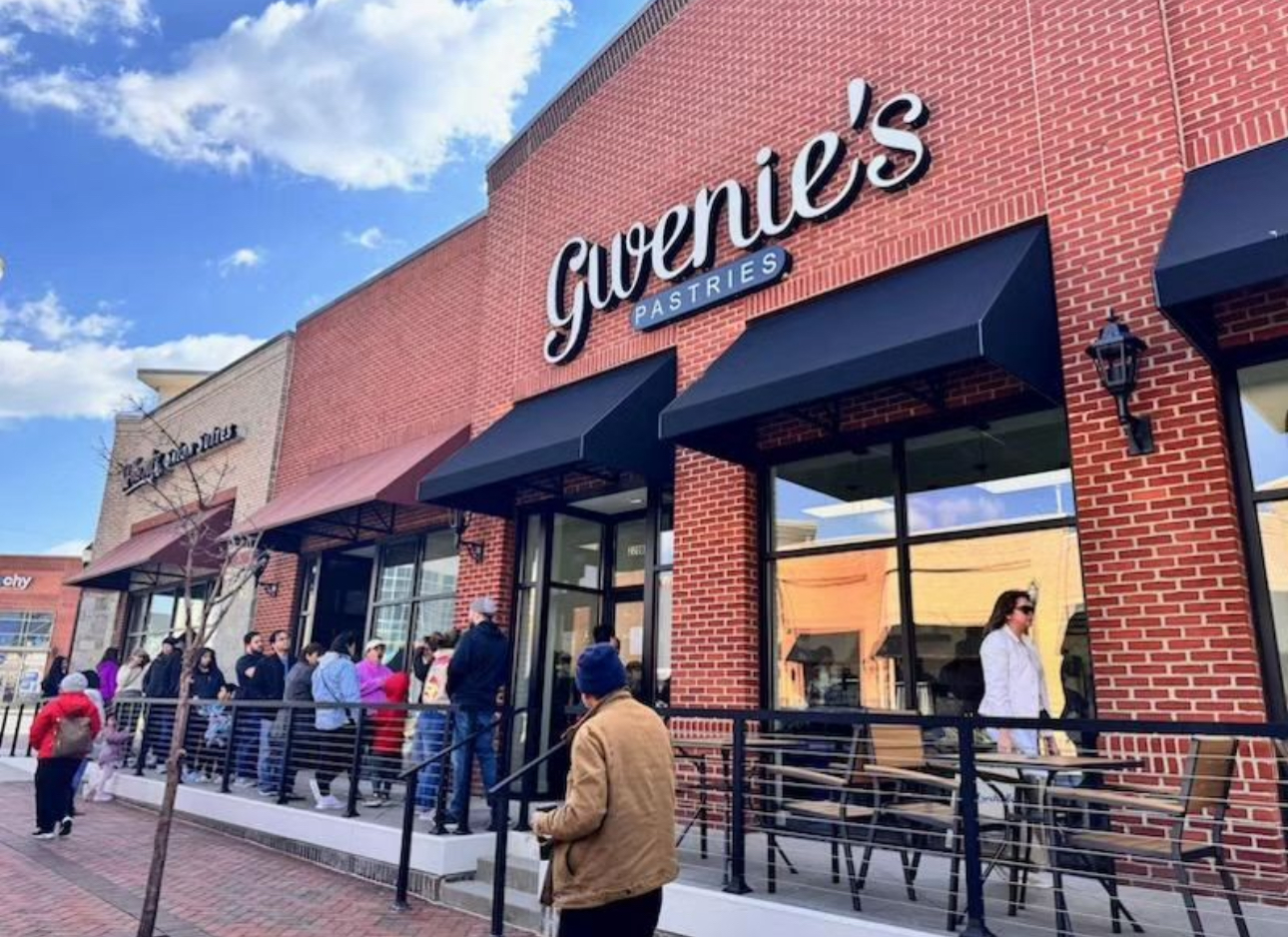
Gwenie’s Pastries, a family owned bakery based in Rockville Maryland (12113 Nebel St.), has opened its new location in Frederick.
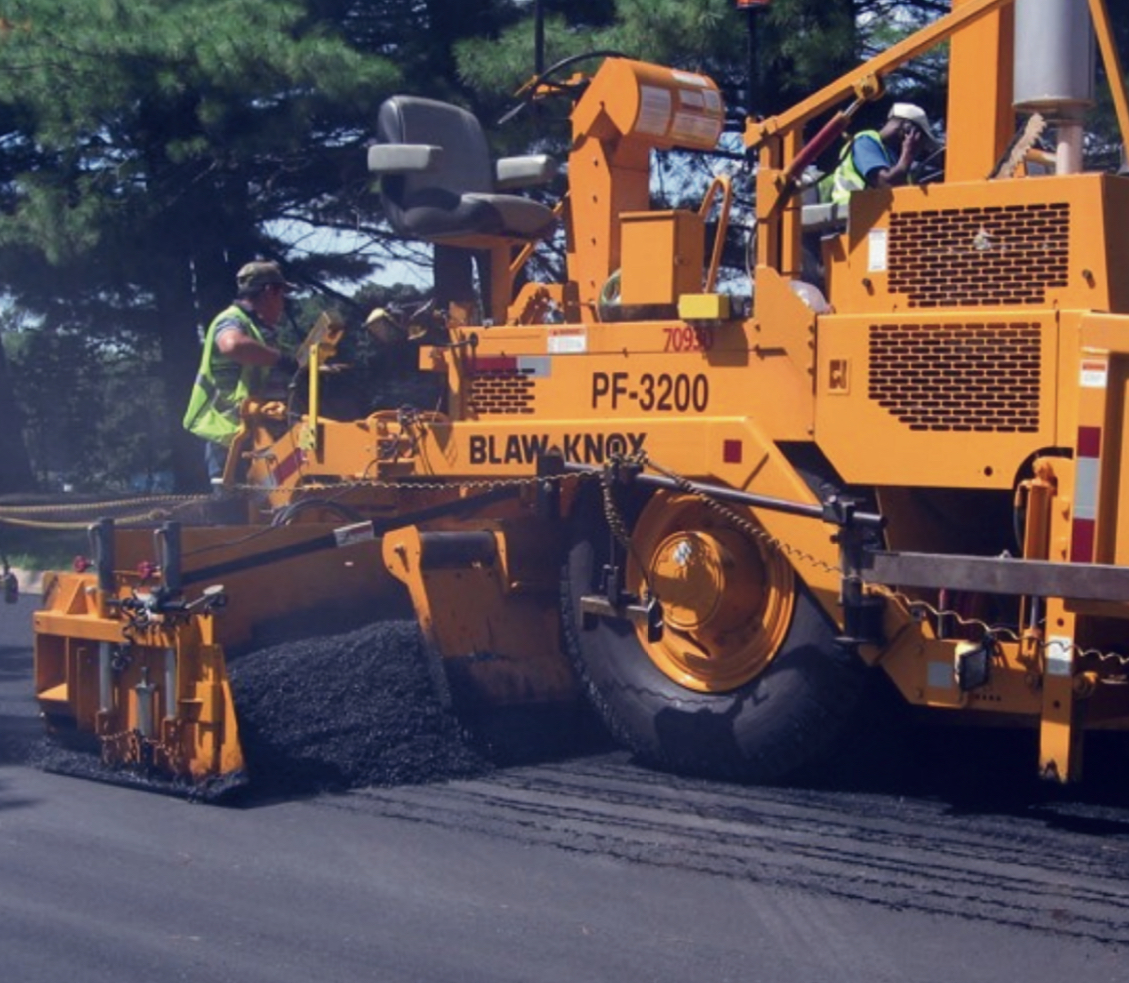
According to MCDOT, Permanent patching will take place on Nicholson Lane in Rockville overnight 8pm-5am, Monday through Friday, over a few nights. Lookout for detours.
(more…)
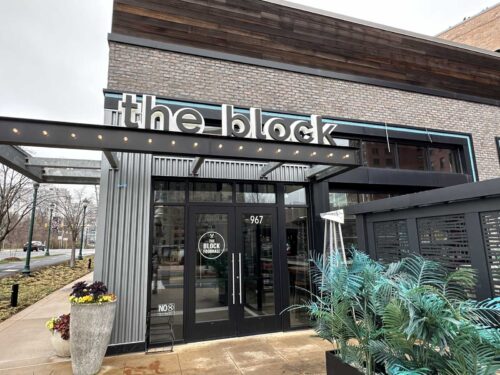
Gong cha and Kyo Matcha (formerly Kyoto Matcha) have both closed inside of The Block Foodhall & Bar at 967 Rose Ave. in North Bethesda’s Pike & Rose, according to Instagram account @pike.and.rozay.
(more…)
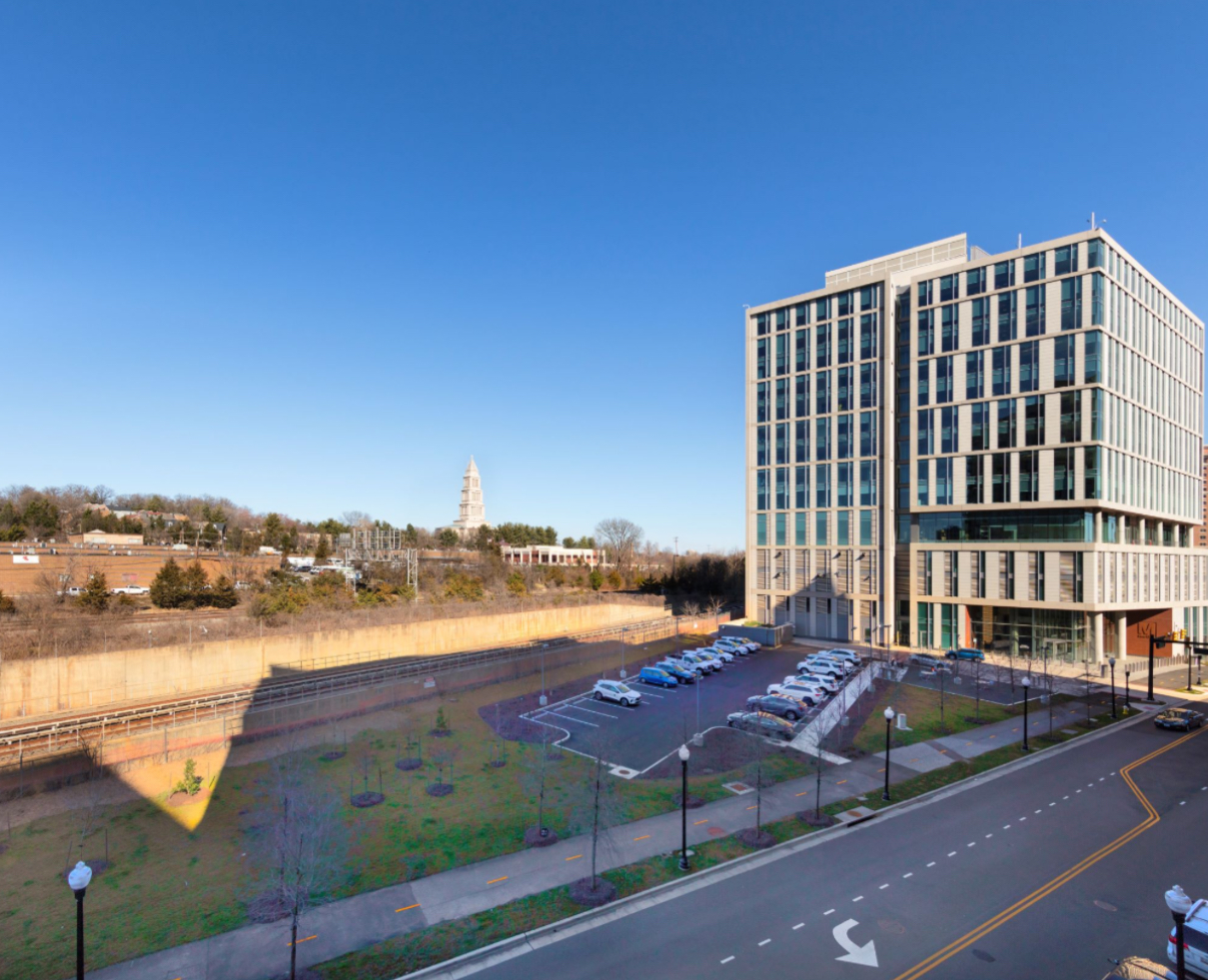
Metro is currently offering a property for development, located in the Eisenhower Avenue Corridor in Alexandria with a mix of residential, retail, and business development. The approximately half-acre site is a short walk from the Eisenhower Avenue Metro Station on the Yellow Line, and next to the Metro Building at Eisenhower. New development solicitations are expected soon for a North Bethesda site as well.
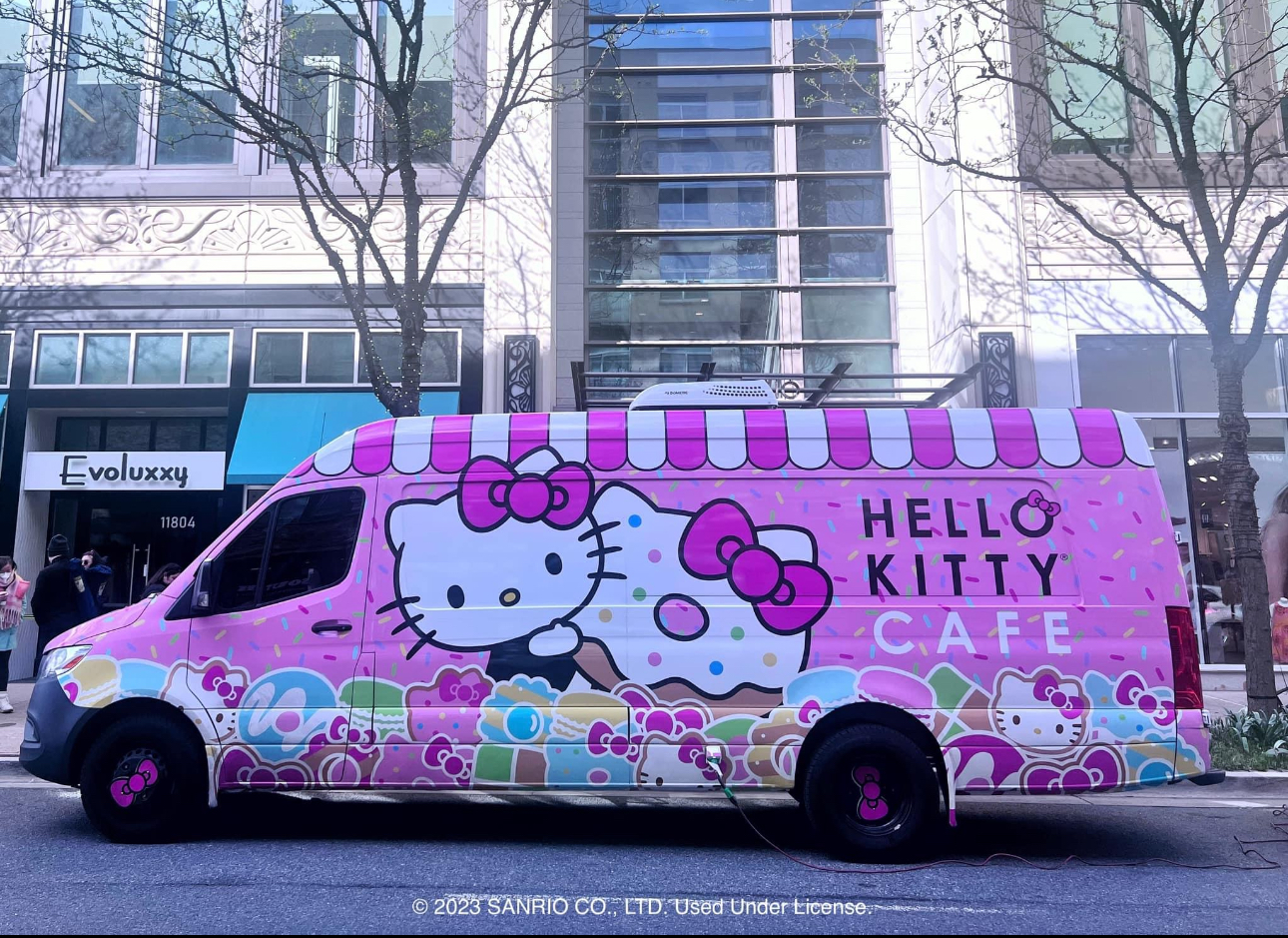
The Hello Kitty Cafe Truck, a traveling food truck selling Hello Kitty-themed treats, will be in nearby Columbia this weekend (Saturday, March 30th) and will make a stop at Pike & Rose in North Bethesda on Saturday, April 6. from 10am-7pm.

