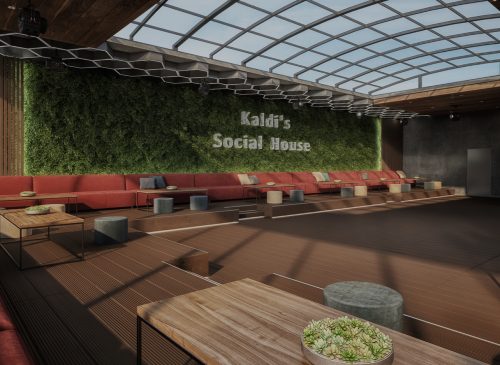The Burger King located at 16004 Shady Grove Rd has been temporarily closed for renovations since the start of 2021.
We stopped by earlier to take a look at the progress and it looks as though the exterior of the building is almost ready to go, but there’s plenty of work to be done on the interior and in the surrounding parking and drive-thru areas (photos below).
We are awaiting response from Burger King regarding a reopening date.
At the beginning of the year Burger King unveiled its “new” retro logo and announced that all stores would be undergoing remodeling.
Prior to this, the “Home of the Whopper” last updated its logo back in 1999.
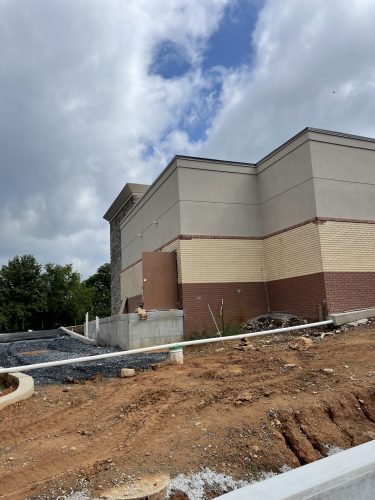
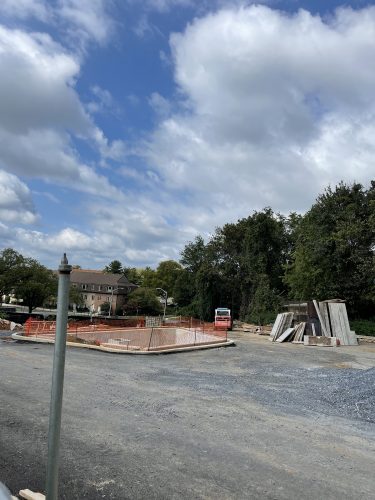
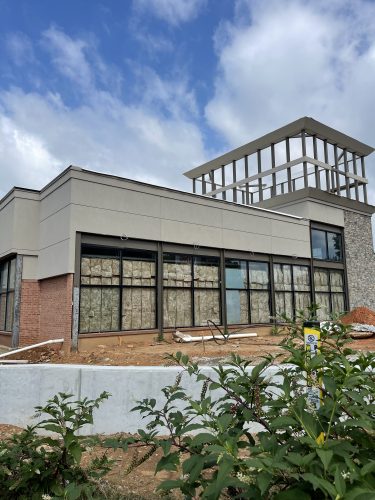
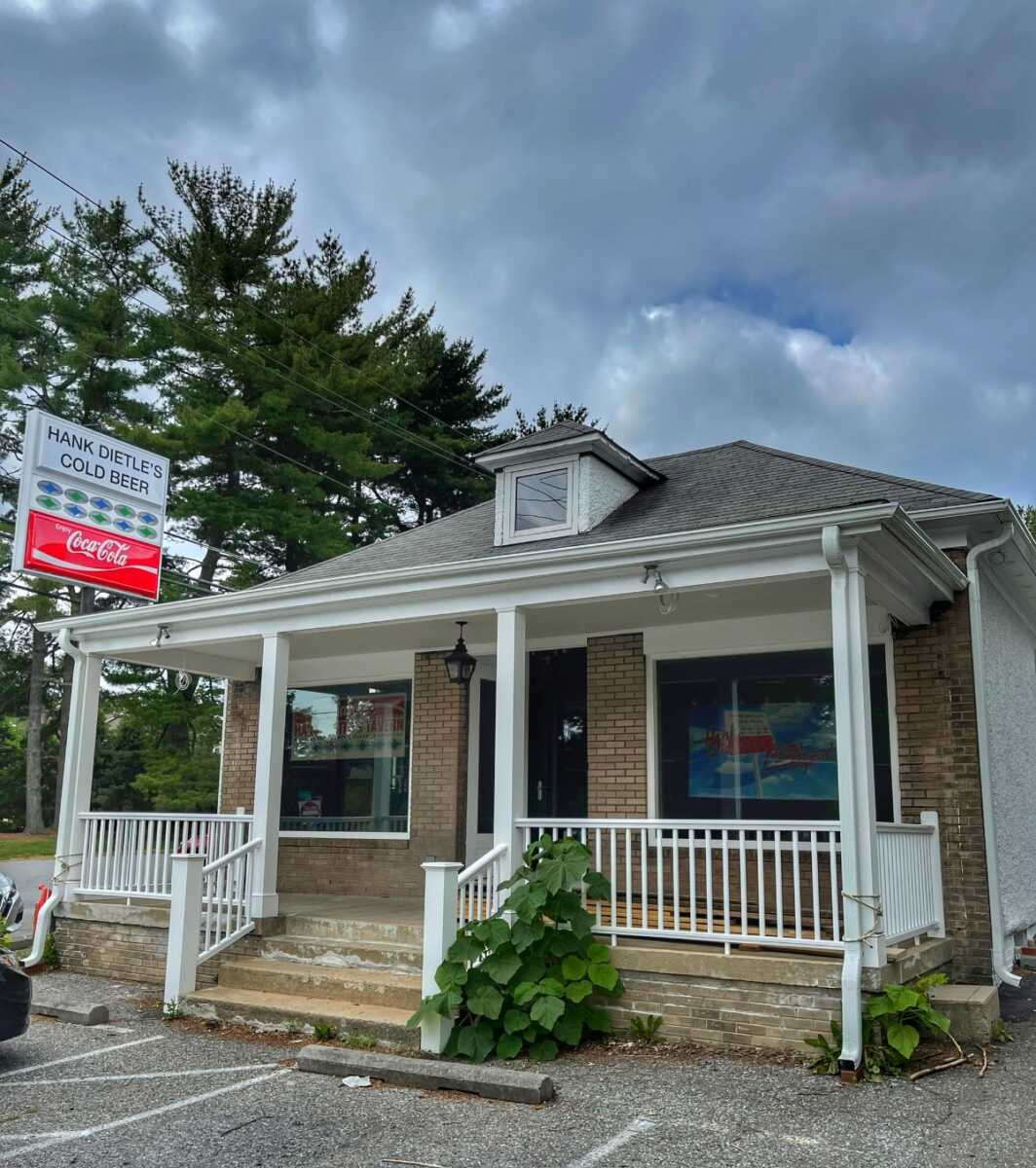
Hank Dietle’s Has Officially Reopened
Back in February of 2018, Hank Dietle’s Tavern suffered damage after a fire, forcing it to close. Since then, a dedicated crew had been working hard to rebuild the tavern.
Hank Dietle’s had MoCo’s very first liquor license– after the fire, there was a lot of speculation about whether they would be allowed to have that original license number again. Luckily, they learned earlier this year that they will be able to keep that piece of MoCo history with liquor license 001 being restored for MoCo’s first bar.
Hank Dietle’s Tavern in Rockville was built in 1916 and first served as a general store until named “Offutt’s” until Hank Dietle took over in the 1950s. Before the fire, you’d also find a pool table, arcade games, and vintage bar furniture.
As their sign outside says, they were known for serving cold beer, but the only food they served were chips and peanuts inside (though there was usually a food truck outside).
If you’re curious about who has liquor license #002, check out a previous post of ours where we walk you through this unique spot.
If you’ve driven past the location of the old Tilden Middle School on Old Georgetown Road, you’ve likely noticed the piece-by-piece demolition of the school. As of yesterday the demolition of every part of the building was complete, leaving the clean-up efforts and construction of the new Woodward High School building next up as we approach summer. In the most recent FAQ about the reopening of Woodward High School, MCPS provided the following information:
What has been approved by the Board of Education for this project?
Phase 1: Construct a holding facility for Northwood High School while Northwood HS undergoes a renovation/replacement at their current site. This will take place during September 2023 to August 2025.
Phase 2: Reopening of Woodward High School is required to address the urgent space needs at Walter Johnson High School and the Downcounty Consortium high schools. The academic program for Phase 2 has not been determined yet, but design for Phase 1 needs to move forward to allow Northwood HS to use the building in September 2023.
What impact and/or influence will Phase 1 have on Phase 2?
Design of Phase 1 building will be extremely flexible to accommodate not only current programs, but for 40-50 years from now. The design team is working to ensure Phase 1 design not to negatively impact on Phase 2 design.
Who will go to Woodward High School?
Phase 1: Current Northwood High School students will use the Building as a holding facility while their new high school building will be built between September 2023 and August 2025.
Phase 2: Woodward High School will be reopened September 2025. MCPS Division of Capital Planning will start the process of a boundary study to determine who will go to Woodward High School 18 months prior to the opening of school.
What is included in Phase 1 and Phase 2?
Phase 1 includes all spaces necessary for Montgomery County high school students to graduate from the new Woodward High School.
Phase 2 includes at minimum, a second gymnasium, auditorium, and athletic site amenities based on continuing conversations with communities and all stakeholders. It will also include any additional spaces required to meet Phase 2 academic programs. The Phase 2 program has not been determined yet.
Why can’t Phase 1 and Phase 2 be constructed at the same time?
The program for Phase 2 has not been determined yet by the Board of Education, but design for Phase 1 needs to move forward to allow Northwood HS to use the building as a holding facility in September 2023.
What is the school site size?
27.31 acres (for reference, Bethesda-Chevy Chase HS is 16.36 acres, Walter Johnson HS is 30.86 acres). However, significant topographic change within the site limits the use of flat area for site amenities.
What site amenities will be available for Phase 1 – Northwood High School while at Woodward High School?
Northwood’s current stadium may be available, and/or the arrangement with the Montgomery County Parks and Planning may be made for use of the fields at Timberlawn Park. MCPS is continuing the discussion with Northwood communities and the Montgomery County Parks and Planning.
What site amenities will be available for Phase 2 – new Woodward High School?
We anticipate that a baseball field, a softball field, a track with a stadium, and tennis courts will be provided during Phase 2. Site plans from presentations show possible layout options. MCPS is continuing the discussion with communities and all stakeholders.
How many students will be accommodated in new Woodward High School?
New Woodward HS building will be designed for a capacity of 2,700 students.
Is the new Woodward High School going to be an art magnet school?
Phase 1 building is designed for all the programs necessary for Montgomery County High School students to graduate from the new Woodward High School. Phase 2 program has not been determined yet.
How many stories is the proposed building?
The proposed building is terraced into the existing grades to minimize excavation and has a 3-story portion along Old Georgetown Road and a 4-story portion near athletic fields.
Why is there a courtyard in the concept design?
Most of the instructional spaces require access to the natural light, and having a courtyard is one of the most efficient way to provide natural light. Also, a courtyard can be utilized for eating, assembly, and instruction. The proposed building design is one of the most efficient building footprints.
Can a parking structure be provided?
Parking structures are very expensive. MCPS must balance the additional cost that would be required to provide a parking structure, versus what other projects could be accomplished with those funds. In addition to cost, parking structures add complexity to the safety and security of students and the site.
What is the overall project schedule?
Tilden Middle School will relocate to their new building summer 2020.
The old Woodward HS building will be abated and demolished by January 2021.
Construction of the new Woodward HS Phase 1 building will start by the end of January 2021.
Construction for Phase 1 will be completed by August 2023.
Site construction and Phase 2 construction starts summer 2023.
Construction for Phase 2 will be completed by August 2025.
Monday, April 19th
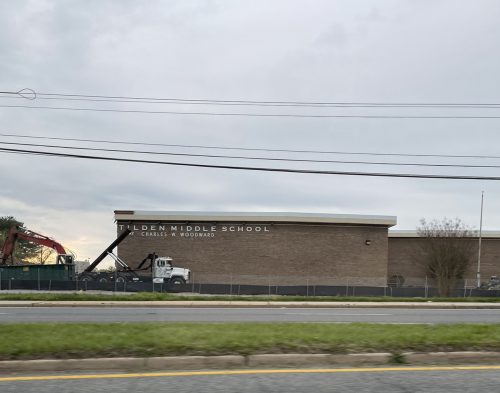
Thursday, April 22nd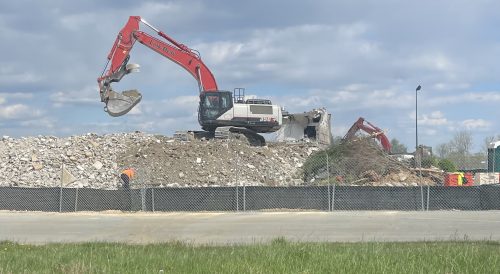
Video rendering of Woodward High School
4/15 Update: An employee of the Arlington location has told us that the Downtown Silver Spring reopening has been delayed approximately two weeks.
Kaldi’s Social House to Reopen Tomorrow (Thursday, 4/15/21)
Kaldi’s Social House in Downtown Silver Spring has been closed for remodeling, but will reopen tomorrow, according to a post on its social media.
The remodeling will include “the roof raised and enclosed, replacing the louvered roof that was in place, with soundproofing and insulation partly due to Thayer and Spring apartment residents being unhappy with the noise coming from the rooftop,” according to Source of the Spring.
Kaldi’s, which is located on 918 Silver Spring Ave., is a popular coffee house that also serves food and alcohol in its two locations (second location in Arlington).
Below you’ll see a couple rendering of the new enclosed roof, courtesy of Kaldi’s website. In addition to the remodeling, the restaurant will also be returning with a brand new menu.
