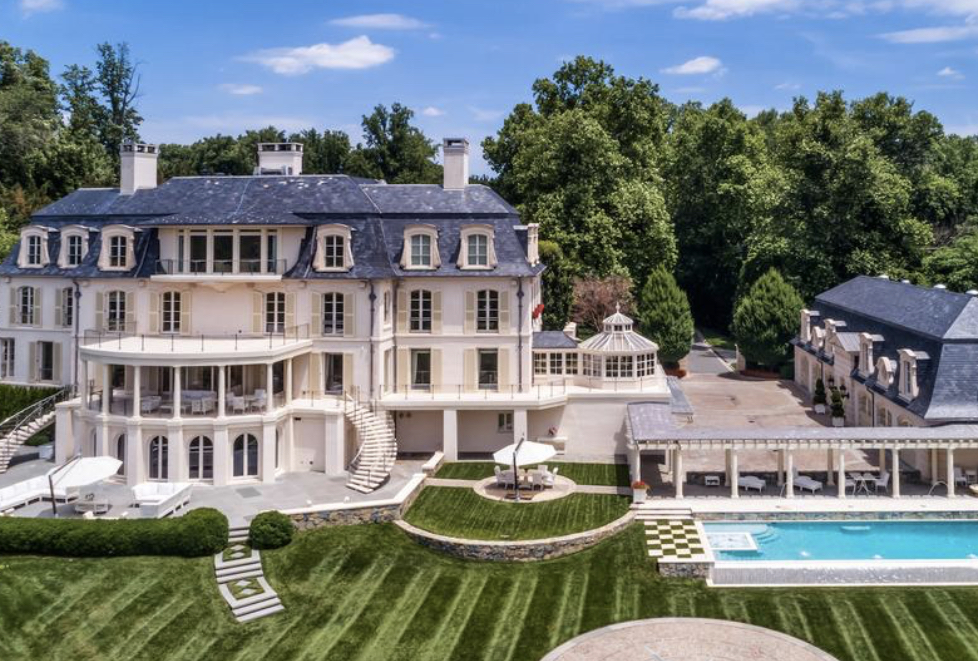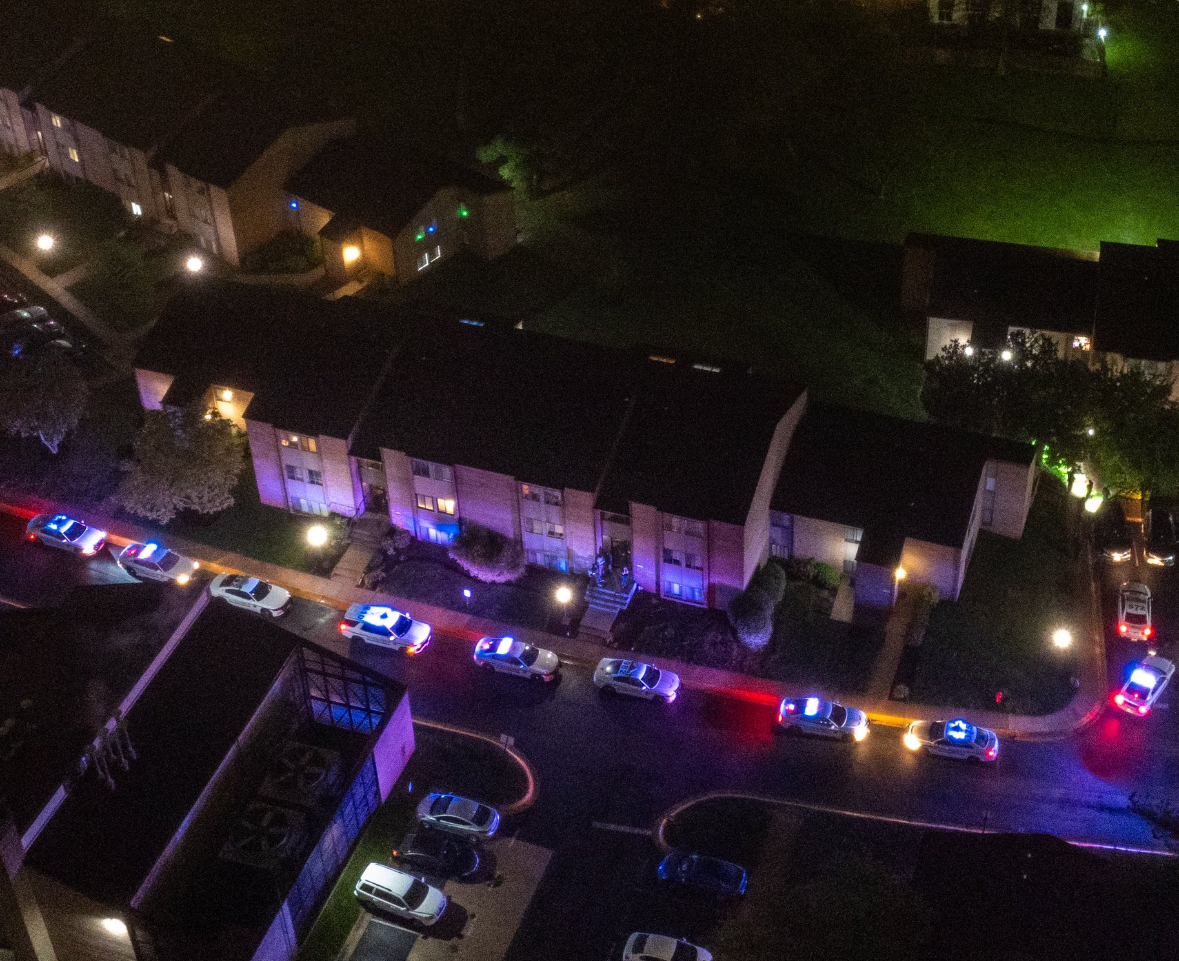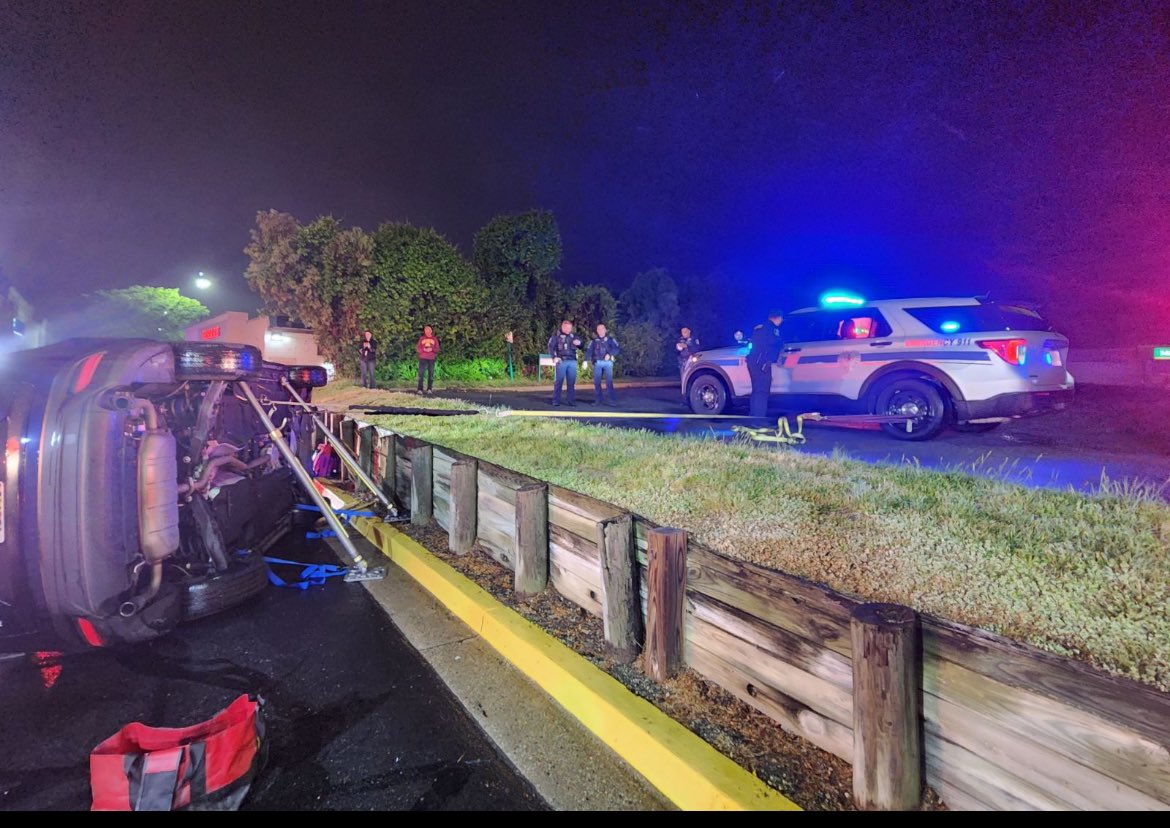
Last week we let you know that Dan Snyder was putting his Montgomery County home up for sale, for what would be a DMV record breaking $49 million if it sold for the asking price. Now, the home listing is available to browse on any real estate website. It is being listed by listed by Heather Corey and Michael Rankin of TTR Sotheby’s International Realty.
The home, located at 11900 River Rd., has five bedrooms and eight bathrooms spread across 30,000 SF. The French-style single family home sits on a lot size of just over 9.6 acres and is located in Potomac. It comes at a price of $1,633 per square foot, with an annual tax $192,631 (over $75k more than the $117,345 median household income in Montgomery County).
Property description: Sited at the top of a gentle knoll on the banks of the Potomac River sits an elegant château clad in French limestone. This mansion was the formal estate of Jordan’s King Hussein and Queen Noor. The main parcel and structure were acquired from the King & Queen in 2000. Subsequently, the owner has thoughtfully acquired six adjacent parcels furthering to beautify and expand this grand and private 15-acre riverfront parcel. The estate is a collaboration between renowned architect, John Ike, designer, Geoffrey Bradfield, and Horizon Builders. The three worked effortlessly together to create this impressive four-story mansion constructed with French milled limestone and a slate Mansard roof punctuated with limestone dormers. The entry to the property is through gates set seamlessly into the limestone columns of the front wall and flanked by gas lanterns. The gates open to a verdant half-mile drive. The cobblestone-lined drive provides access to the guard house, manager’s house, guest house and garage, and main residence. The drive terminates into the impressive granite cobblestone motor court of the château. The entry to the main residence is through custom wrought iron doors and into a vestibule. The vestibule opens up to a two-story reception hall with coffered ceilings and a full height 24-foot limestone fireplace. The main level is expansive and features the striking formal and public entertaining space. The living room at the heart of the house effortlessly flows and connects to the dining room and library. The southeast wing of the residence houses the family room, true commercial grade chef’s kitchen, and breakfast solarium. The northwest wing contains the gym, spa lounge, and office. The second level features four private bedroom suites, each with en-suite baths. The third level is completely encompassed by the generous primary suite. The primary bedroom features floor-to-ceiling windows leading to a private terrace with a commanding bird’s-eye view of the Potomac. Attached to the primary suite is a separate sitting room, dressing room, and two full spa-inspired baths. Completing this floor is a large office with built-in bookcases and an imposing marble fireplace. The lower level of the residence walks out to the rear yard and offers a large mahogany-paneled club room, wine cellar, and cinema-quality theater installed in 2017. In addition to the family and entertaining space on the lower level, there is back-of-house space for staff operations and building mechanicals. The guest house and garage are connected to the main house by a poolside loggia and the mid-level granite-cobbled motor court. There are additional garage bays in the main residence and on the lower level of the guest house. An elegant spiral staircase leads to the top floor of the guest house. The guest house is private and well-appointed with two bedroom suites, a separate kitchen, and generous living and dining rooms. There are two additional structures on the property, a gate house at the entrance and a manager’s/Staff house. The manager and staff residence is located on the north end of the property providing exceptional privacy. The house includes a formal reception room, dining room, kitchen, two offices, and a spacious conference room. Located in the same building through a private and discrete entrance are two staff bedrooms. The gate house is just behind the main gates to the estate and provides excellent communication and security. The design of the grounds is landscaped in an 18th-century style known as jardin à l’anglaise or English garden. This style lends itself well to the property considering its siting adjacent to protected parkland on each side of the Potomac River’s banks. The 15 acres provide privacy and space that is unrivaled and unavailable elsewhere in the Washington region.
Featured photo by Sean Shanahan.
Recent Stories
Detectives from the Montgomery County Department of Police – Special Victims Investigations Division (SVID) are asking for the public’s assistance in locating Asia Renee Jackson, a missing 14-year-old from Damascus.
FREE Shred Day
Join us at Lafayette Federal Credit Union for a Free Community Shred Day, an event dedicated to helping you protect your privacy and the environment! Bring your old bank statements, bills, medical records, and any other paper documents that need secure disposal, and we'll take care of them on the spot.
Why You Should Come:
Protect Your Privacy: Safely shred sensitive documents to help prevent identity theft.
Eco-Friendly: All shredded material will be recycled, supporting our commitment to sustainability.
Complimentary Breakfast: Enjoy a free breakfast on us--start your day right with good food and good company!
Exciting Giveaways & Prizes: Don't miss out on giveaways and be sure to enter our drawing for a chance to win one of four $100 gift cards.
This event is open to all! It's a fantastic opportunity to clean out those old documents cluttering up your home, safe in the knowledge that they will be disposed of securely. Plus, it's completely free!
Don't miss out on this chance to declutter safely, enjoy some free treats, and possibly win a great prize. We look forward to seeing you there, rain or shine!
For more information, contact us at www.lfcu.events/shred.
FEST OF SPRING Caribbean Wine Food & Music Festival
Get ready to experience the vibrant colors, tantalizing flavors, and infectious rhythms of the Caribbean at the FEST OF SPRING Caribbean Wine Food & Music Festival! Hosted by RHU LLC, this exciting festival is set to take place on May 18, 2024, at the picturesque 16700 Barnesville Rd in Boyds, MD.
Step into a world where the Caribbean spirit comes alive! From 12:00 PM onwards, immerse yourself in a sensory journey that celebrates the unique culture, cuisine, and music of the Caribbean. Whether you're an African American, a Reggae or Soca music enthusiast, a wine lover, or part of the vibrant Caribbean diaspora, this festival promises to delight and captivate you in every way.
Let the enticing aromas of mouthwatering Caribbean dishes tantalize your taste buds. Feast on traditional delicacies prepared by expert chefs, showcasing the rich and diverse culinary heritage of the Caribbean. Indulge in flavorful jerk chicken, succulent seafood, and delectable plantain dishes that will transport you straight to the islands.
Accompanying the culinary extravaganza is a carefully curated selection of premium wines, ensuring the perfect pairing for your palate. Sip on fine wines from renowned vineyards, each sip a reflection of the Caribbean's vibrant spirit. Discover new flavors, expand your wine knowledge, and savor unforgettable moments with every glass.
As the sun sets, get ready to groove to the infectious rhythms of Caribbean music. Feel the pulsating beats of reggae, soca, dancehall, and calypso, moving your body to the lively melodies. Live performances by talented musicians and performers will keep the energy high, ensuring a night of unforgettable entertainment.
Don't miss this opportunity to embrace the Caribbean spirit and celebrate the arrival of spring in style! Tickets are available on AllEvents, so secure your spot today. Join us at the FEST OF SPRING Caribbean Wine Food & Music Festival, where cultures collide and unforgettable memories are made.
LIVE PERFORMANCES By: CULTURE Feat. Kenyatta Hill, EXCO LEVI, IMAGE BAND, RAS LIDJ REGG'GO with Special Guest SUGAR BEAR FROM E.U. & MORE! & MORE!
MUSIC By: DJ ABLAZE, DJ SMALLY & NAJ SUPREME
2 NIGHT Camping packages available: RV/CAMPER $200 | TENTS $150 Starting on Friday May 17 @ 5pm | 30 RV SPACES | 30+ TENT SPACES
KIDS 12 & UNDER FREE!!!






